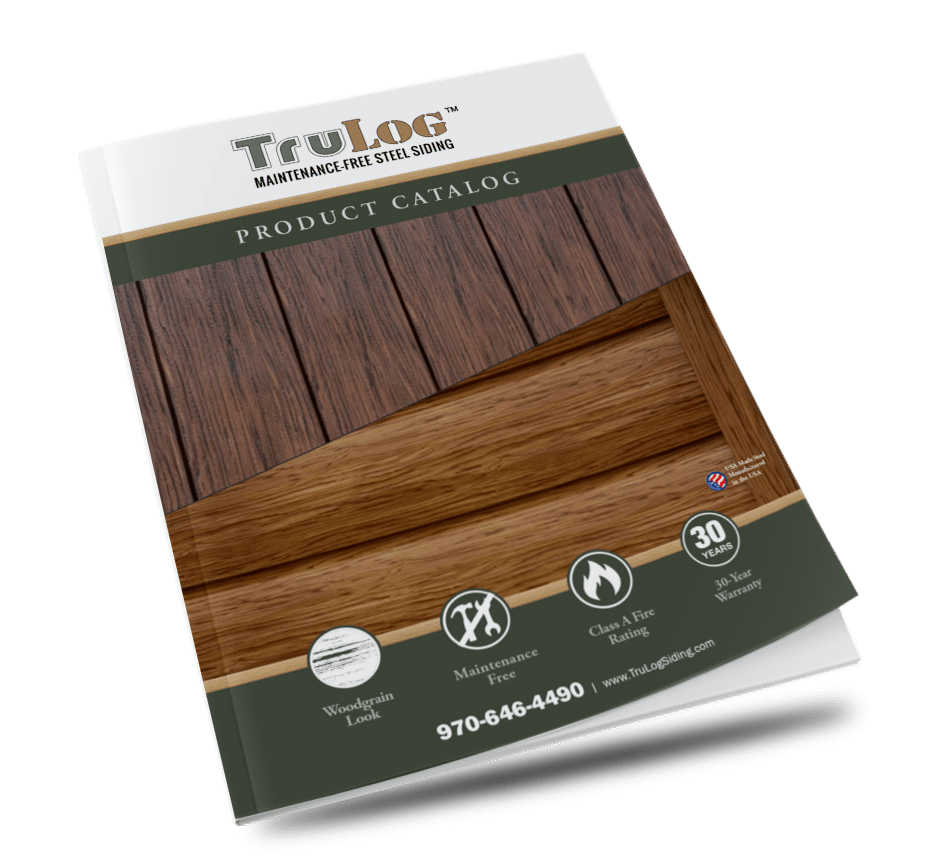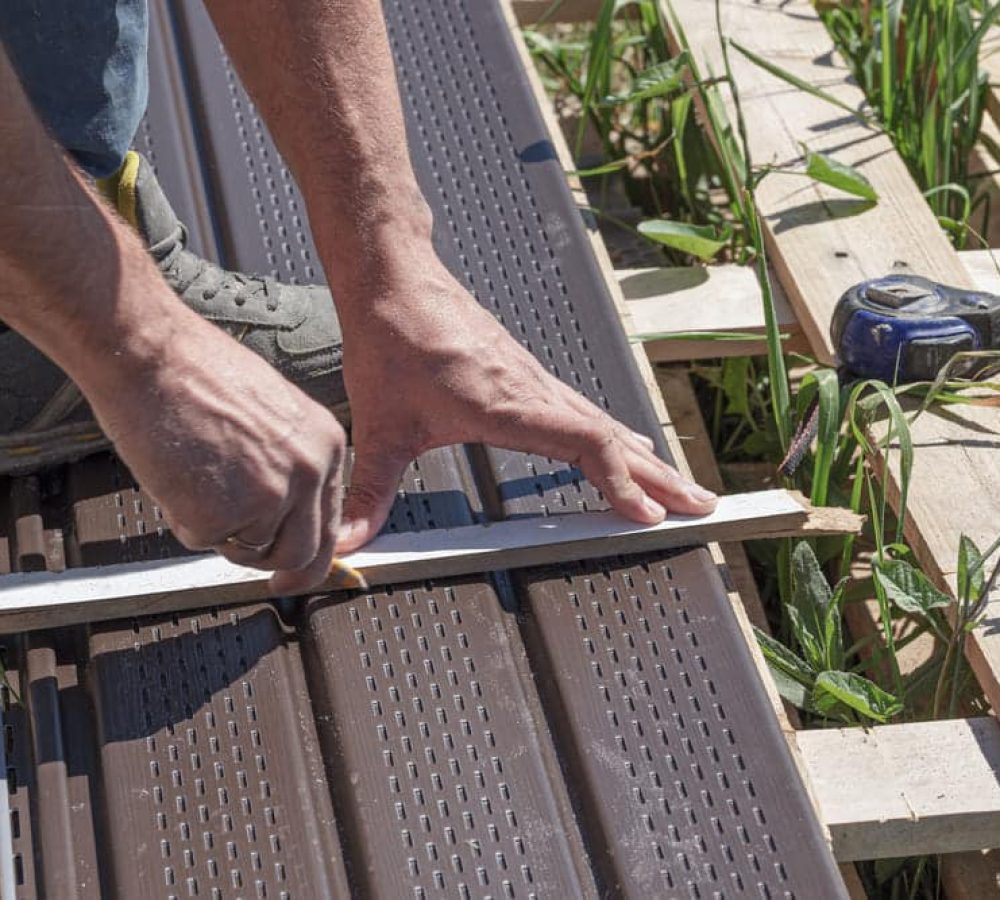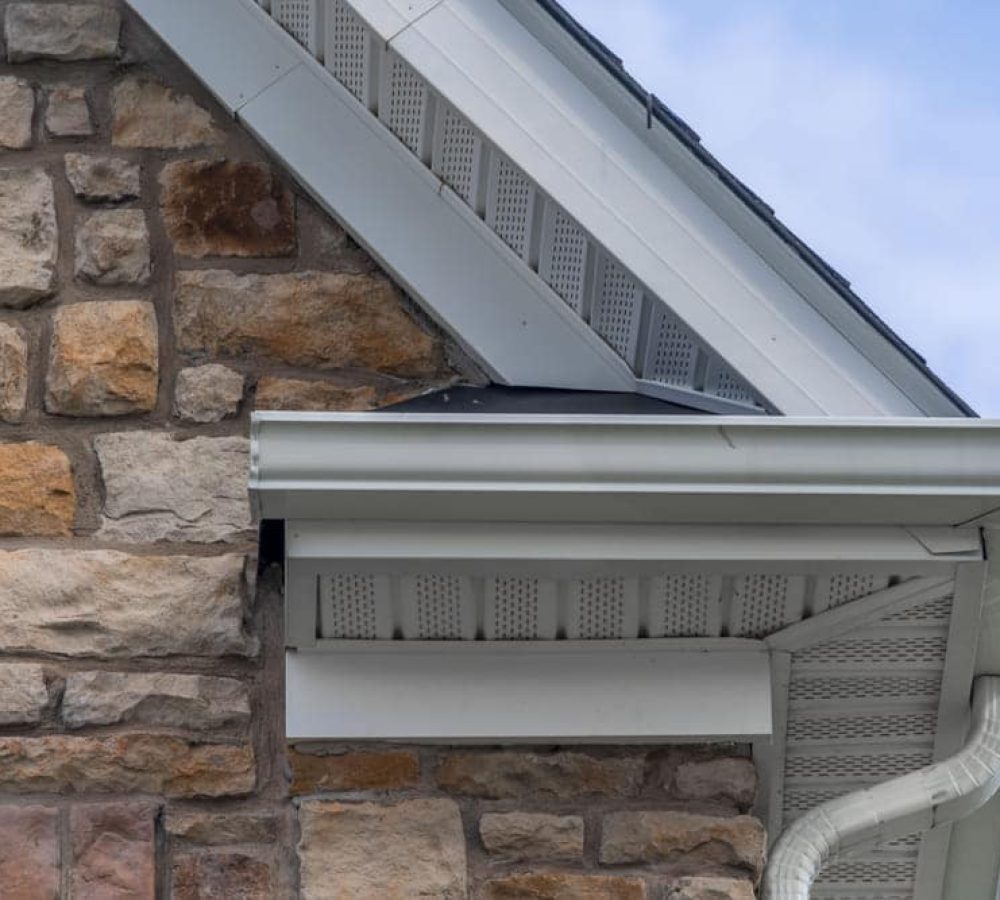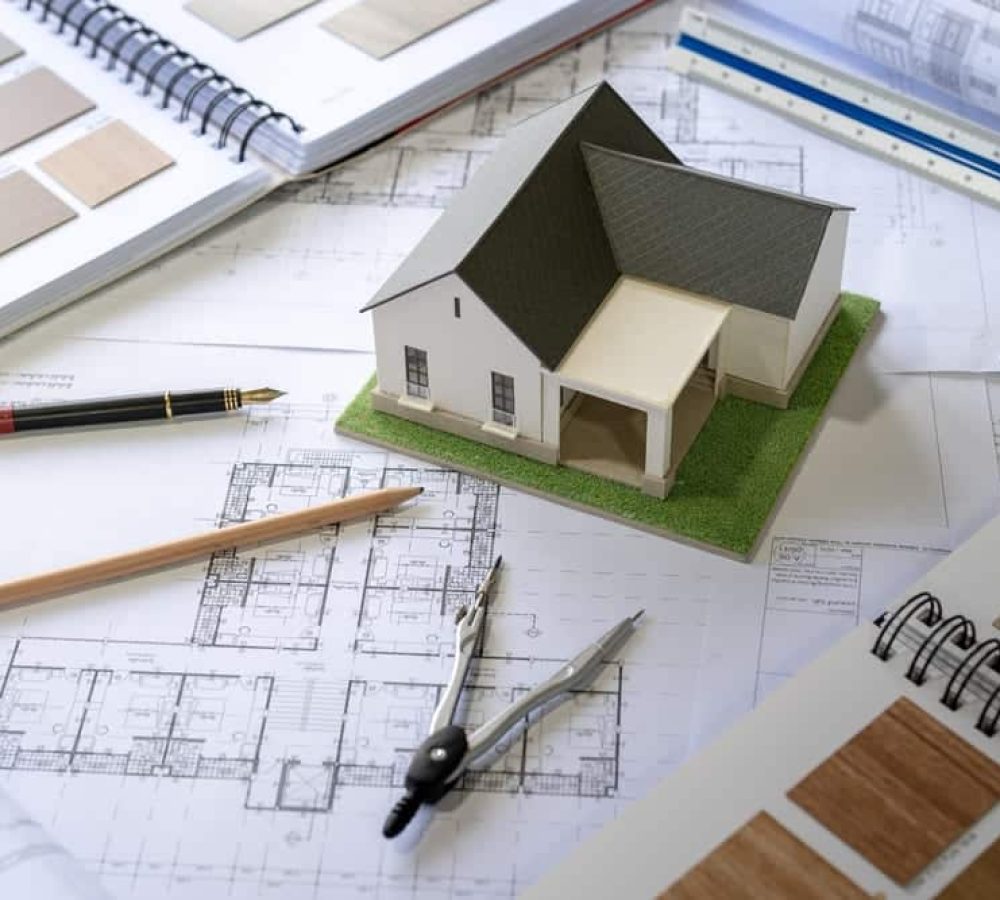Building a new home takes a great deal of time and careful planning. One of the most critical steps is coming up with the right home plan. Having the right floor plan helps to ensure a good flow for the home; one that will make sense attract people.
By having the right floor plan in mind from the beginning, that also means you are less likely to make design mistakes which could lead you to spend more just to correct them. But, different kinds of homes tend to require different types of floor plans. Log home plans, for example, will not be exactly the same as traditional-style home plans.
Log Home Planning Tips
If you are coming up with log home floor plans, here are some things to keep in mind to ensure the entire planning and building process go smoothly.
1. Plan the Design Carefully

The first thing to keep in mind when it comes to creating a log home plan is that the building process for a log home is completely different than traditional homes.
Unlike traditional homes, where walls are built separately and then joined together, real log cabins have their exterior walls constructed at once, by stacking the logs on top of each other. That means the size and shape of your home need to be thought about carefully so that it fits onto the foundation well and walls can go up quickly.
Additionally, it is important to note, that the interior walls for log homes are usually made up of logs that are joined to the exterior walls, which makes them difficult to remove if you decide a wall doesn’t belong.
2. Go for an Open Layout
Building walls in a log home take a lot and can take away from the overall amount of space the home has. Instead of creating closed off log home floor plans, consider going with an open floor plan with no walls to divide the area and make it feel smaller or cramped.
The lack of other walls can help save money since that is one less thing that would have to be built. The kitchen and dining room could be connected to the living room, so that no matter where you are within the common area, there is no feeling of separation or exclusion.
Going with an open layout also makes it possible to give various rooms multiple purposes, which makes the most out of the space available. That would allow a log home to built smaller, without necessarily losing any rooms, which can also help to save some money.
3. Place Windows Accordingly

Another thing to keep in mind is the placement of the windows in log home plans. You want windows to go in areas of the log home that will allow for the most light to pass through. This will help to create a light, airy interior that does not have to rely so heavily on artificial lighting.
But, by placing the windows in the right places, it will also allow you to take advantage of the beautiful, natural views that surround you. Since part of what makes log homes so popular is their ability to tie in with the natural world, it would make sense to have big windows where those views can be enjoyed at any time of day.
4. Spend More Where it Matters

There is no denying that the cost of log home designs can quickly begin adding up. But, while saving money is important, you don’t necessarily want to go around cutting corners on log home designs.
Take time to consider all your costs, and what is most important. Whether you are buying a kit or building from scratch, you want to ensure you are getting high-quality materials. Doing so will help to ensure the quality and durability of your new log home designs so that they will last for many years with proper maintenance and care.
Similarly, if you are hiring the help of outside contractors, you shouldn’t go for the cheapest company out there—spend a little extra to ensure the job is done well. It is these little details that matter the most, so be sure to do all the necessary research on materials, contractors, kit providers, and anything else to help ensure you are getting your money’s worth.
Log homes are a beautiful, rustic home option and each one is unique. But, they are different from traditionally built homes in many ways, which is why when it comes to log home planning, you want to plan carefully. With log homes already coming at a higher cost, making as few mistakes as possible is critical. Keep these things for log home floor plans in mind so that you can successfully create a beautiful and livable space that will be cherished for years to come.
Log Home Design Ideas
Get ready for overwhelming inspiration that you can take into your next log home design project! Here are 30 different ways to integrate this fantastic building material into your exterior living space.
1. Classic Wood Cladding
Image: https://www.mashistoria.com
This style brings all the nostalgic vibes of a cozy setting that provides stability, warmth and richness of community. Featuring classing horizontal wood paneling in a traditional color, classic wood cladding is a timeless example of log home designs that never tire in their appeal.
2. Vertical and Horizontal Puzzle

Image: http://lolappweb.com
There’s no rule that says your log home design has to feature paneling that only fits a precise horizontal or vertical layout! With the right angles and thoughtful composition of vertical segments that integrate into horizontal segments, this puzzle-style appearance can bring a playful and curious vibe to any building.
3. Weathered and Reclaimed Wood

Image: https://www.stonestreetcreative.com
Bringing a touch of rustic allure to the scene, reclaimed wood, also referred to as weathered wood or barn wood planks, can capture an idyllic natural tone for a log home design. The deep richness in color creates character and visual interest, allowing the natural grains to be highlighted with greater depth.
4. Accent Color Pops

Image: https://www.airbnb.co.uk
Designing the perfect log home means more than focusing on the wood alone. Visualize the entire exterior space and imagine if you can integrate an accent color that will be prominent within the space. This can help you pick the perfect wood tone to blend. If you’re lost on which colors will look great together, check out home goods supply stores for popular pairings that will look lovely all season long.
5. Rustic and Raw with Unstained Panels

Image: http://earny.me
While this may be an uncommon log home design, many homeowners are opting for unstained panels in an attempt to conjure the rustic appeal of raw cut timber. This style often has a lighter color that features the knots in a more prominent tone, which should be kept in mind when designing other exterior elements.
6. Color Siding

Not all log home designs rely on natural stains! Consider integrating some color into the exterior design by steel log siding in a bright, colorful hue. This can liven up the exterior quite a bit and attract the eye for upgraded curb appeal.
7. Wood-Style Ceiling Panels

Image: https://www.architecturaldesigns.com
Remember that there are many architectural elements you have to work with when designing your ideal log cabin look. If your building has a lofty outdoor ceiling, gazebo space or wraparound porch, consider using wood to enhance the ceiling.
8. Wooden Border Design

Image: http://mbtshoesaleinc.com
Use wood as a visual border along window panes, doorways, or terrace spaces to outline the unique features found in the building’s exterior. Get creative and see if there are new ways to use wood as a border in your home’s outdoor landscape.
9. Material Mix-up

Image: https://www.thewbba.com
Log cabin designs have been propelled to the 21st century by featuring wood that works alongside other building materials, such as stone, concrete, iron fixtures and more. Get creative and see how you can use a mish-mash of materials to create something stunning.
10. 3D Siding

Image: http://www.gestablishment.com
Use the outdoor space to its full extent by crafting an exterior that has dimensional appeal. Turn paneling sideways or use a gapped application technique to create visual dimension in your wood siding.
11. Exposed Foundation

Image: http://realtoony.net
Remember that paneling doesn’t have to cover the entire side of the house. Consider raising your house for higher elevation. The added space can either serve as storage, or help protect your home from flooding in low level areas.
12. Streamlined Roof and Siding

Image: http://hugohd.com
If smooth paneling has caught your eye, take the chic style a step further by continuing the clean lines of your siding to your flooring and roof. These straight slats tie the home design together for a modern look.
According to a Phoenix roofing company, owner Jeff Guthrie streamlined roof and siding is one of the most popular options nowadays for homeowners who want to have a simple and minimalist home.
13. Upscale Terrace Design

Image: http://columbiacommunique.org
There’s nothing that says log home designs have to stick with an earthy feel. For a more upscale, urban look, try using a slatted approach for emphasizing terrace space that provides separation between living spaces. This is a great way to highlight the chic terrace setting while still paying homage to a traditional-looking building material.
14. Widely-Spaced Cladding

Image: http://www.goodshomedesign.com
Many log home designs have begun implementing a technique in which space is left between the wood panelings. This is a fantastic technique for integrating glass panels, stained glass, or sun screens into the exterior of your log home design. Plus, the light that it allows for is incredible!
15. Sculptural Accents

Image: https://indexala.com
Log cabins aren’t always made 100% of wood. Get creative and see how you can use stones as sculptural accent pieces adorning the exterior of the building.
16. Open Spaces

If you’re building an additional outpost for your land, such as an open shelter or carport, consider leaving open spaces in the structure, like a sweeping entryway or large lookout window, so that the wood design meshes with its natural surroundings of the great outdoors.
17. Slanted Roof

Here’s a log home design that often gets overlooked: a slanted roof. Even though log timbers are straight and horizontal, they can be placed in an angled composition that further accentuates the drop of the building’s roof. Talk about stunning!
18. Multi-Levels, Multi-Stains

Image: http://podtyazhki.net
When creating a log home design that has multiple components in a cube arrangement, try adorning them in slightly different wood stains. This provides a visual richness and depth to the overall look of the building site.
19. A Little Wood Goes a Long Way with Lots of Windows

Image: http://jerseyon.org
For homes that feature loads of open glass window spaces, a wood perimeter used as a border can do wonders for making the home appear more stable, secure and grounded in the land.
20. Dramatic Angles

Image: http://sacdmods.com
Refurbish a piece of property that has dramatic angles, such as a steep roof or entryways using fresh wood finishing. Old churches are great examples of buildings that can be refreshed with crisp log home design elements.
21. Rounded Building Accents

Image: http://www.decordev.com
Sparking curiosity with its unique formation, a rounded building design is a great opportunity to create a truly remarkable look that will intrigue guests.
22. Utilizing Natural Light

Large window openings allow natural light to radiate throughout the house. Log cabins are typically known for being constructed in wooded areas with a view perfect for big windows.
23. Tree House Designs

Image: https://www.artisanloghomes.com/
Have a little fun and create the ultimate tree house with grand log cabin design elements. Get creative and build the perfect backyard escape for your family. Both kids and adults will love it!
24. Geometric Façade

Image: https://homestylisher.wordpress.com
Who said log siding has to be on the straight and narrow all the time? For an advanced builder’s challenge, consider shaping wood siding into a geometric façade by installing siding in a unique shape or pattern.
25. Staggered Window Panes

Image: http://galiciaenelmundo.info
When using wooden window panes, remember that a building doesn’t have to feature standard window settings. For a more impressive window display, experiment with using staggered window panes bordered by wooden slats to break up the cohesion. This approach achieves a sophisticated style that can be used to jazz up almost any log home design.
26. Shifting Windows

Image: https://www.diynetwork.com
Similar to staggered window panes, shifting windows can surprise passers-by with an alternative approach to window layout. Instead of staggering the window panes, stagger the actual windows to create a checkerboard look that will surprise and delight.
27. Color Play Window Panes

Image: https://radphysinc.com
If the entire side of the building is covered in gorgeous wood paneling, try playing with the window. Have fun and mix up the appearance by including shutters for each windowpane. This will add a playful spin on your log home design without losing the comforting elements of the classic log material itself.
28. Summertime Boardwalk Patio

Image: https://www.southlandloghomes.com
Feeling like channeling the energy of the ocean? Create your very own summertime boardwalk patio and enjoy being on vacation all year long! Simply set out the space that would normally feature the patio, and cover it with a low-lying wood base with thin slats. Don’t be afraid to let tall grasses grow nearby or even peek out through the log slats. This will recreate a boardwalk vibe that you can benefit from all the time.
29. Cozy Shiplap Application

Image: http://sacdmods.com
Shiplap is a composition technique that arranges wood slats in a slightly less-precise design, allowing for rougher edging and an overall more artisanal appeal. While it is commonly available now and has seen a recent revival in log home designs, shiplap tends to carry a rustic coziness to it that really makes a house feel more like a home.
30. Modernized Solar Panels

Bring some modern flare into an otherwise traditional look of log cabins with solar panels. Integrating these panels in an unexpected design can increase your visual aesthetics while also helping to conserve energy.
There’s so much you can do with log home designs! Take these ideas into your next design project, and you’ll love the results.







