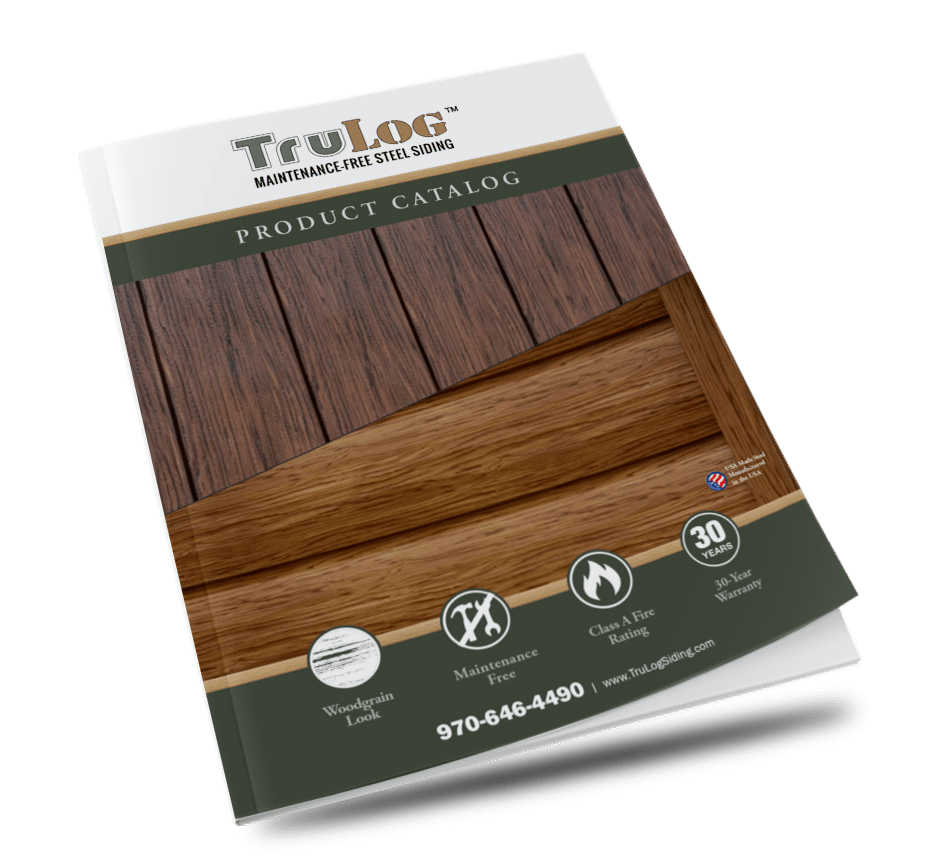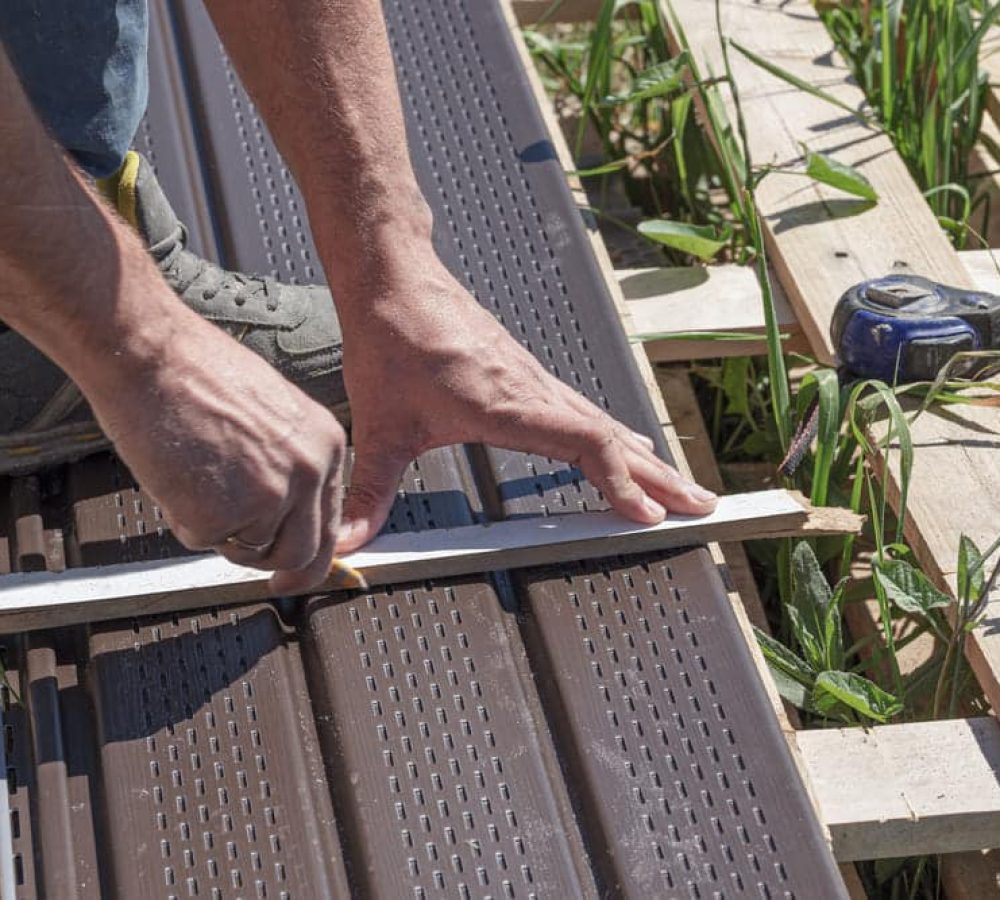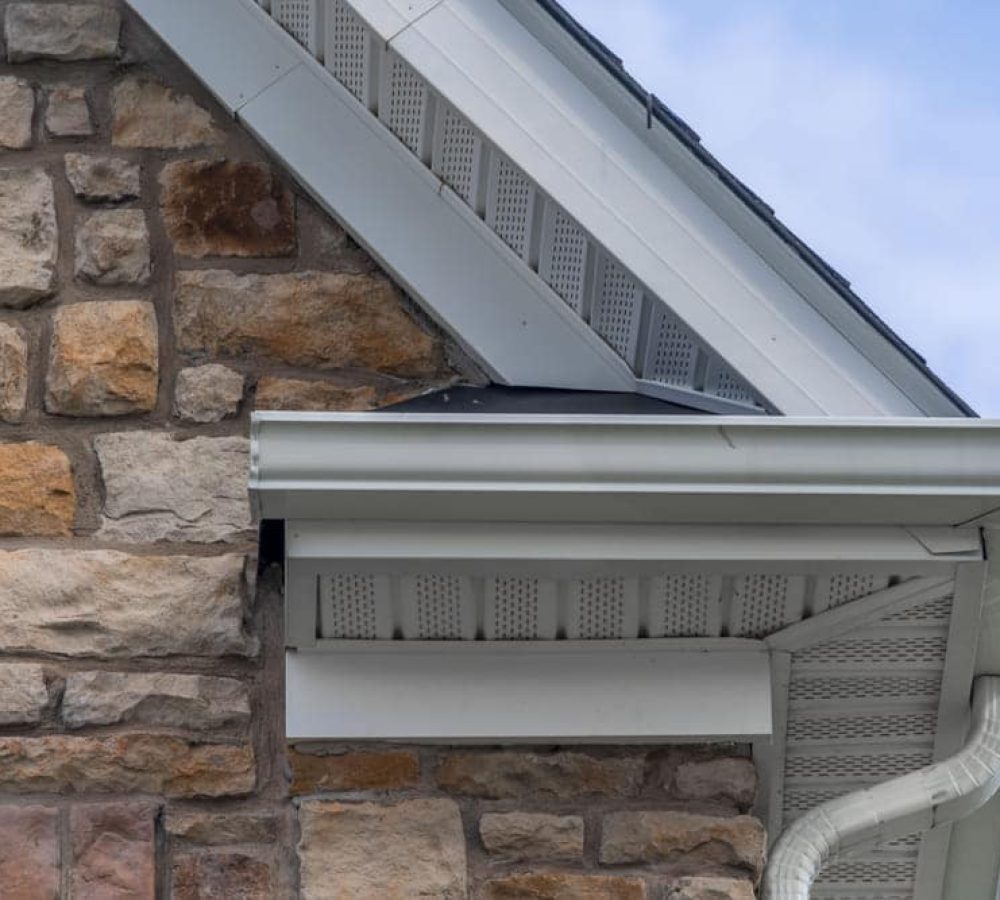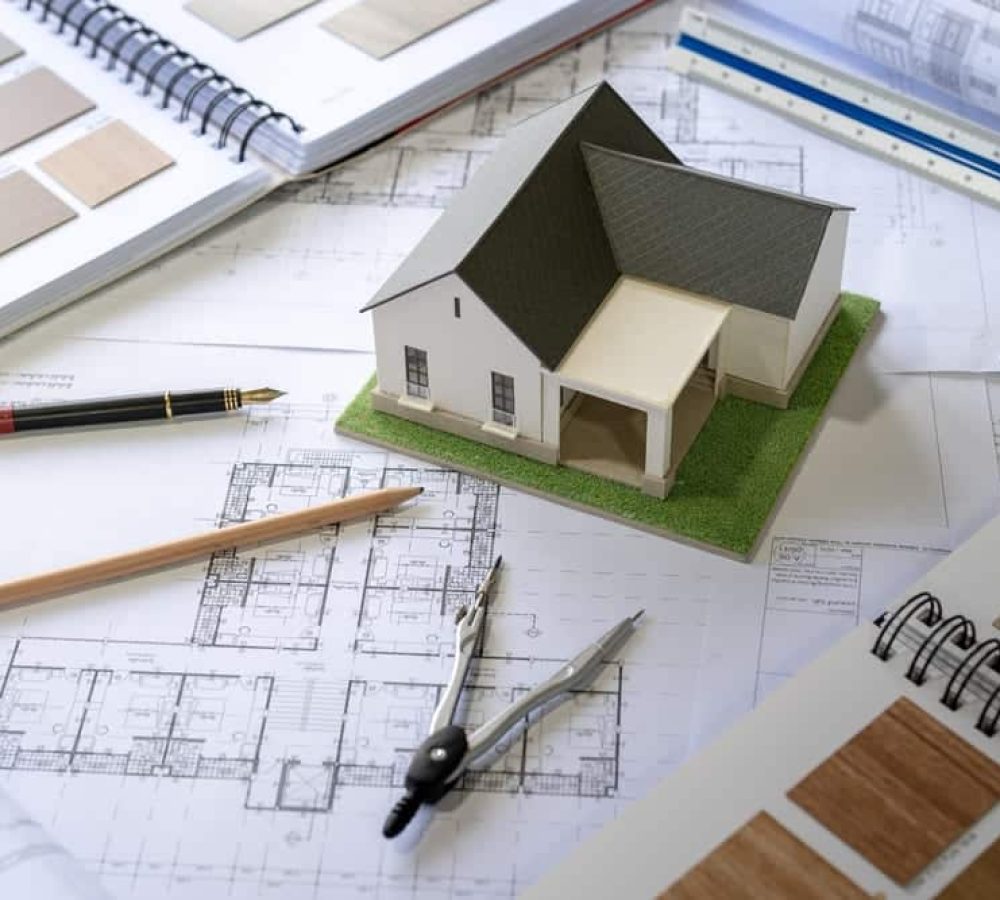“These floor plans are for inspiration only. Trulog siding does not provide blueprints or construction plans. Please consult with a licensed professional before beginning any new project.”
For many people, the log cabin conjures up thoughts of palatial mini-mansions tucked away in the mountains. The truth is that you can have a log cabin home anywhere in the country — and on just about any budget.
The warm and cozy embrace of a log cabin is no longer exclusive to mountain towns.
Starting the design process from scratch can be overwhelming, so it’s a good idea to look at established floor plans and tweak them to fit your needs. You may even get lucky and find one that’s perfect as-is.
Below are 33 free log cabin floor plans to help you get started:
1. 2 Bedroom Log Cabin Floor Plans

The quaint, covered porch on this log cabin gives way to a practical interior with plenty of room for personalization. The two bedrooms are separated by a centrally located bathroom, and the wide-open living area makes this cozy cabin perfect for entertaining.
2. 3 Bedroom Log Cabin Floor Plans

This three-bed, two-bath cabin carefully balances convenience and comfort to create a space the whole family will love. All three bedrooms lead directly into the communal kitchen and living areas, where the kitchen island provides the perfect breakfast setting.
The individual rooms are a bit smaller than in the previous floor plan, but the attached master bathroom adds a certain level of privacy to this design.
3. 4 Bedroom Log Cabin Floor Plans

When you first step into this cabin, you’re immediately greeted by a spacious kitchen and living room. From there, you can easily navigate to any of the four bedrooms located in the four corners of the home.
Each bedroom has an attached, private bathroom, making this log cabin ideal for subletting or splitting among multiple roommates.
4. 5 Bedroom Log Cabin Floor Plans

This spacious five-bedroom log cabin boasts two master suites and three smaller bedrooms, each with its own bonus bath. The open-concept living and dining area provides the perfect setting for everything from playing video games to enjoying a family meal.
5. 1 Bedroom Log Cabin Floor Plans

This one-bedroom log cabin is perfect for minimalist singles or couples who don’t need a lot of space. The master suite accounts for nearly half of the cabin, and with just 500 square feet of space to look after, this floor plan is extremely low-maintenance and can be cleaned in a snap.
6. 1 Level Log Cabin Floor Plans

This single-story cabin somehow makes 720 square feet feel like so much more.
The entrance leads directly into the center of the roomy dining and living area, with the two bedrooms on the right and the kitchen to the left. One bedroom is slightly larger than the other, but both are just a few steps away from the double vanity bathroom.
7. 2 Story Log Cabin Floor Plans

When researching log cabin floor plans and prices, you’ll notice that one-story cabins tend to be more affordable. But if you need a lot of space, it can be worth splurging on something like this.
The entire ground floor of this cabin is dedicated to the living room, dining room, and kitchen. This gives you plenty of space for relaxing and entertaining downstairs, while the two bedrooms are tucked away upstairs, along with the second bathroom.
8. 1 Room Log Cabin Floor Plans

This simple yet savvy floor plan is perfect for people who love to entertain but still like to have a lot of room for themselves.
The wide-open living, dining, and kitchen space takes up about half of the cabin, while the master suite, directly behind the kitchen, occupies the other half.
Although this is a no-frills kind of cabin, the large walk-in closet gives you a little taste of luxury that most cabins do not come with.
9. 1 Level Log Cabin Floor Plans with Wrap-Around Porch

If you plan on entertaining guests outdoors or you just spend a lot of time outside, a log cabin with a wrap-around porch may be right for you.
This one features two large identical rooms on either side of the entrance, a spacious living room and kitchen, and an impressive amount of storage space.
10. 2 Story Log Cabin Floor Plans with Wrap-Around Porch

The large wrap-around porch on this cabin provides the perfect backdrop for everything from watching the sunrise with a cup of coffee to intimate gatherings and full-blown parties.

Upstairs, you’ll find the two bedrooms, another bathroom, and a family room that can be turned into practically anything.

11. 2 Story Log Cabin Floor Plans with Basement

This four-bedroom log cabin has all of the extra room you could wish for. Located on the ground floor is the huge living room and dining room, along with a spacious kitchen with lots of counter space.

There are two rooms downstairs in the basement and two rooms upstairs. Each floor also has open space that you can transform however you want and a large 9×9 bathroom.
12. 2 Story Log Cabin Floor Plans with Wrap-Around Porch and Basement

The large wrap-around porch of this cabin makes a good first impression, but the real star is the interior.

Spread across three floors, you’ll find three bedrooms, three bathrooms, and nearly 500 square feet of open space. Additionally, tucked away in the basement is a large storage room that comes in handy for big families with lots of stuff.

13. 1 Level Log Cabin Floor Plans with Garage

If having a garage is important to you, this simple floor plan shows an easy way to incorporate it into your design. In this floor plan, the garage takes up roughly one-quarter of the entire cabin, giving you plenty of extra storage room.
14. 2 Story Log Cabin Floor Plans with Basement and Garage

This cabin with a massive garage is perfect for large families. Downstairs, the third and fourth bedrooms are flanked by a large open space that is practically begging to be turned into a game room.


15. 2 Story Log Cabin Floor Plans with Wrap-Around Porch, Basement, and Garage

This floor plan is similar to the last one, with the exception of the wrap-around porch and beautiful terrace upstairs. The spacious and wide-open terrace makes the ultimate chill zone and is easy to elevate with simple bistro lights and comfy lounge chairs.

16. 2 Bedroom A-Frame Log Cabin Floor Plans

A-frame cabins are blowing up in popularity due to their unique and whimsical architecture. The entrance to this cabin leads guests directly into the open-concept living room. Just a few steps away is a roomy kitchen with enough space for a breakfast island.
The two bedrooms in this cabin are identical, and both have adjacent bathrooms, so you don’t have to worry about fighting over who gets the “better” room.
17. 3 Bedroom A-Frame Log Cabin Floor Plans

The ground floor of this A-frame cabin is identical to the 1-story A-frame, but the upstairs area gives you more room to play around with — and an extra bedroom with a walk-in closet.
18. 4 Bedroom A-Frame Log Cabin Floor Plans

In this take on the classic A-frame design, three bedrooms and two bathrooms are located downstairs, past the living room and kitchen, while the larger master suite is upstairs.
19. 2 Bedroom, 2 Bath Log Cabin Floor Plans

This simple two-bedroom cabin maximizes shared spaces while still preserving over 100 square feet for each room. The two rooms are identical mirror images of each other, all the way down to the attached full bathroom on each.
20. 3 Bedroom, 2 1/2 Bath Log Cabin Floor Plans

This unique floor plan showcases three bedrooms side by side, with a full bathroom in between each room. With nearly 400 square feet of open space and a large kitchen, this cabin is as good for families as it is for party animals.
21. 4 Bedroom, 2 Bath Log Cabin with Loft Floor Plans

The two floors of this cabin are almost identical, with two rooms on each floor. However, the large kitchen and dining area is made to feel even larger and more open since the ceiling extends much higher than the rest of the ground floor. With the lofted ceiling, you can peer down into the space from upstairs.

22. 5 Bedroom, 3 Bath 2 Story with Fireplace Log Cabin Floor Plans

If you can peel yourself away from the luxurious master suite in this cabin — complete with a walk-in closet, full bathroom, and scenic balcony — you can stroll downstairs and warm up by the fireplace.

23. Open Floor Log Cabin with Loft Floor Plans

Are you looking for small log cabin floor plans? This simple and straightforward floor plan gives you full control over how to use the open area, which takes up nearly half of the cabin.
24. 10 Bedroom Luxury Log Cabin Floor Plans

Step into luxury with this enormous 10-bedroom log cabin. This floor plan is ideal for hosting large groups or subletting. since each of the ten bedrooms has a bathroom and balcony to take advantage of. In the center of it all is nearly 450 square feet of open communal space to use however you want.
25. 3 Bedroom Modern Log Cabin Floor Plans

This modern, three-bedroom log cabin makes the most out of indoor and outdoor space. The outdoor covered terrace on one side of the kitchen and the outdoor covered dining area on the other side make this cabin stand out from the crowd.
26. 6 Bedroom Unique-Shaped Log Cabin with Basement Floor Plans

This unique cabin ditches hallways altogether and opens up to a vast living and dining area. Each of the six bedrooms has an attached bathroom and leads directly into the large shared living space.
Best of all, the entire basement floor is a wide-open space, a blank canvas for you to express yourself on.

27. 30×30 Log Cabin Floor Plans

Each of the three bedrooms in this 900-square-foot cabin measures 9×12 and has a full bath attached. This allows for maximum privacy while still offering nearly 200 square feet of open space.
28. 30×40 Log Cabin with Basement Floor Plans

This slightly larger cabin welcomes you with an elongated living space upon entering. To the left, two spacious rooms are divided by a bathroom, while on the right rests the master suite.
29. 40×60 Log Cabin with Covered Porch Floor Plans

This 2,400-square-foot cabin provides guests with ample living space and conveniently laid-out bedrooms. Three of the bedrooms can be found along a corridor leading away from the living room, while the fourth and largest room occupies the space at the end of the hallway.
30. 60×60 Log Cabin with Covered Porch and Garage Floor Plans

Despite being 3,600 square feet, it’s still impressive to see how massive the communal open space is in this cabin.
The master bedroom has a built-in bathroom and walk-in closet, while the other three bedrooms are adjacent to one or more of the three remaining bathrooms.
31. 3 Bedroom, 2 ½ Bath Log Cabin with WalkOut Basement Floor Plans

When you enter the ground floor of this cabin, it’s easy to mistake it for a run-of-the-mill two-bedroom cabin. Venture to the walkout basement that reveals an additional room and kitchen, and you’ll see what makes this cabin really unique.

32. 4 Bedroom, 3 Bath Log Cabin with WalkOut Basement Floor Plans

This spacious floor plan boasts very few barriers and lots of open space on both floors. Three bedrooms are located on the ground floor, and the fourth is in the walkout basement.
A double-vanity bathroom adjoins two of the bedrooms on the ground floor, while the other two bedrooms have personal bathrooms attached or very nearby.
33. Under 2,000 Square Ft. Log Cabin Floor Plans

This sizable cabin balances space with practicality. After all, you don’t want to spend several hours a week sweeping and cleaning thousands of square feet. Half of the cabin consists of shared living areas, while the other half is divided into three rooms and two bathrooms.
Crafting the Log Cabin of Your Dreams with TruLog
You can turn any floor plan into a bona fide log cabin with the help of TruLog. Download our Log Siding Buyers Guide today to learn how our maintenance-free steel siding can help bring your dreams to life.




