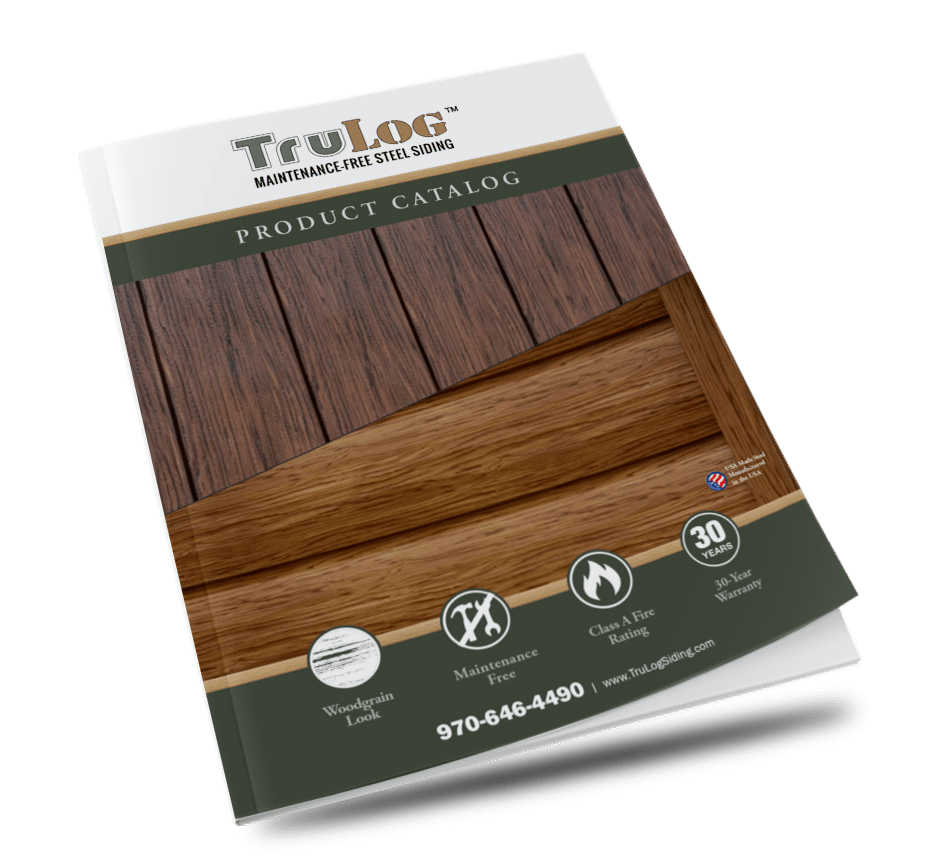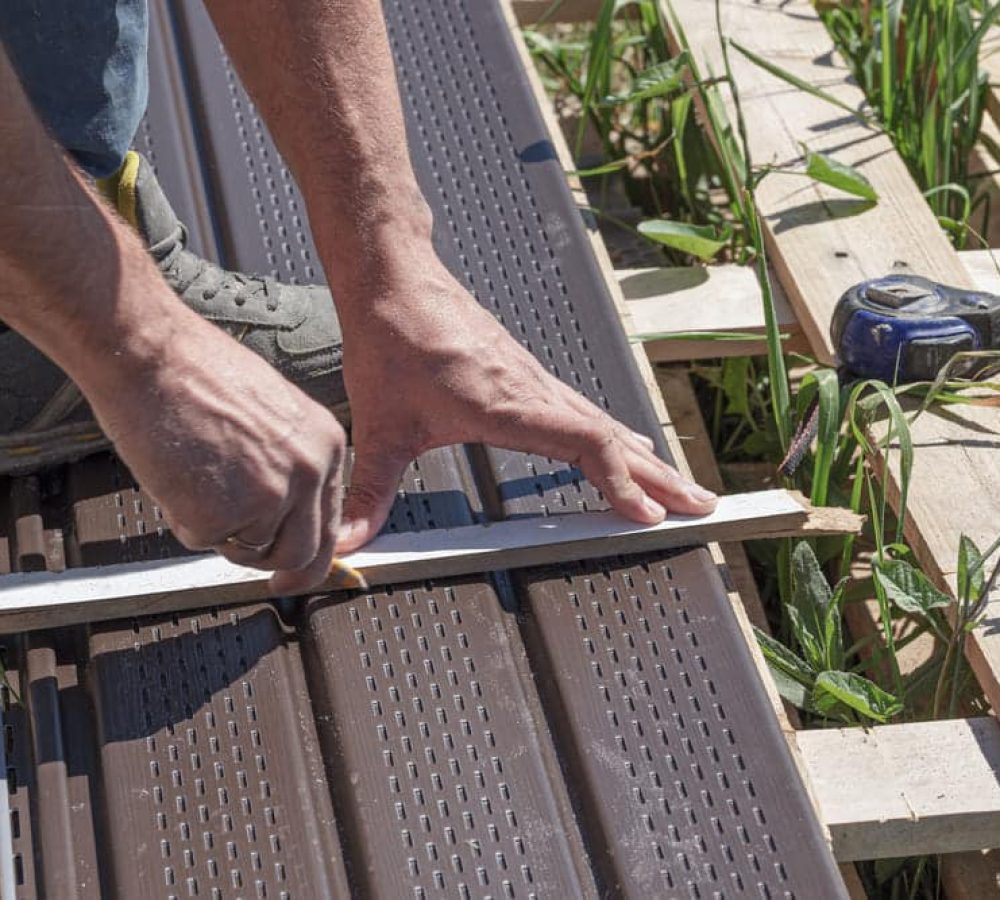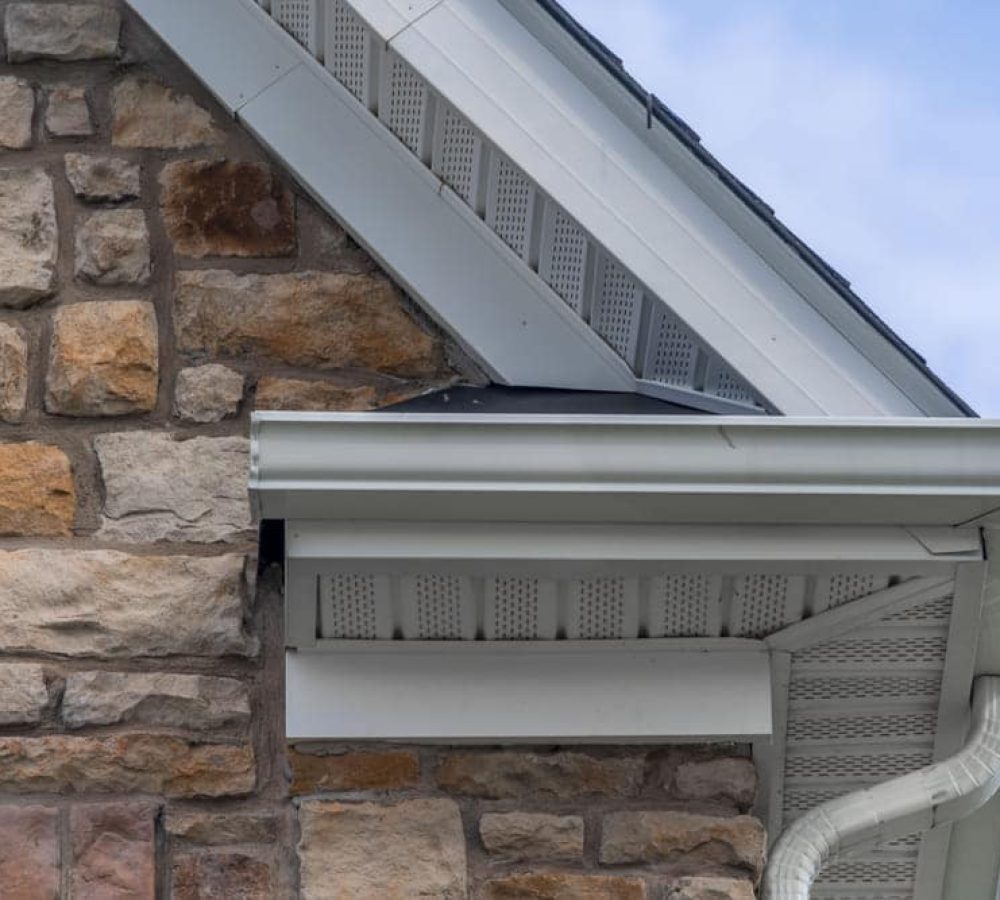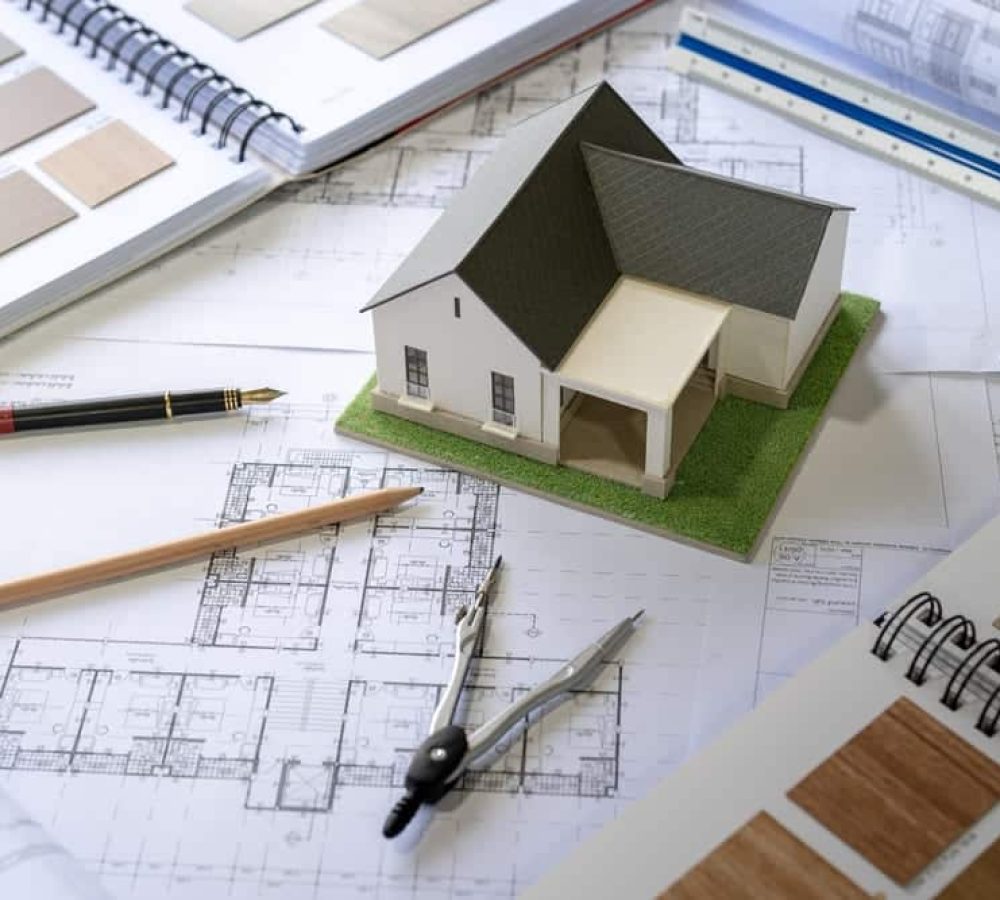Small barndominiums are becoming popular. Why? Because they combine two of the most exciting design trends: barndominiums and tiny houses. Whether you’re putting the finishing touches on floor plans or you’re just getting started on design research, be sure to review these seven small barndominium ideas for building a home that’s just right.

Small Barndominiums — What’s the Big Idea?
Barndominiums combine the luxury of modern living with the comfort of farmhouse-inspired charm, while tiny houses maximize every inch of living space without sacrificing style. With a creative combination of these two trends, it comes as no surprise that small barndominium plans are on the rise.
To keep a barndominium small without losing the farmhouse-inspired aesthetic, it’s important to focus on the essential design features that emphasize this unique lifestyle choice. Building a small barndominium doesn’t have to be a challenge, as long as you focus on clever design ideas that integrate the best of both styles: barndominiums and tiny homes.
For focused inspiration, take a look at these seven tips in order to create the small barndominium plans that will fulfill your goals.
1. Natural Light Can Help the Interior Feel More Spacious
Dark spaces tend to feel cramped. Instead of ramping up the LED fixtures, allow daylight to brighten the space. In fact, small barndominium floor plans can get a big boost from having an abundance of natural light that fills the interior space. In addition to large windows and swing-out shutters, integrating a skylight can be a game-changer when building a small barndominium. The more light, the more spacious the small barndominium is likely to feel. Plus, having an abundance of natural light filtering into the interior can help cut down on electricity usage.
2. Go Vertical with Small Barndominium Floor Plans
One way that tiny houses are able to thrive is that they feature vertical floor plans. Small barndominiums are no different! Instead of letting the above-head space go unused, consider stacking the floor plan so that there’s minimal ‘wasted’ space. For example, include a loft-style bed overhead, or integrate vertical storage solutions. After all, lofts are common in traditional barns, so they feel natural inside small barndominiums. Anything that can be safely hung from the ceiling is fair game, too, including pots and pans, hanging plants, and lighting. Keep in mind, you’ll need a sturdy ladder, step stool, or pulley system in order to reach these items conveniently.
3. Include Convertible Furniture
Convertible furniture is another great way to take advantage of a small barndominium floor plan. Consider a hideaway bed that is turned up into the wall during the day, or a dining table that folds up when not in use. The good news is that many of these functional designs match the farmhouse-style decor of small barndominiums, so there’s no need to shy away from visible hardware or furniture designs that are noticeably convertible — chances are, they’ll work perfectly with the surrounding decor!

4. Maximize Multipurpose Spaces
Small barndominium dwellers can also maximize space by creating multipurpose rooms. For example, consider a rectangular dining table that can be maneuvered against the wall to double as a work-from-home space during the day, or a kitchen island that can be rolled into an adjoining room to function as a craft table. Rolling furniture and lightweight pieces that can be moved easily are key when creating multipurpose living spaces in small homes that need to adapt to the demands of the moment.
5. Minimize Maintenance with Durable Siding
Building a small barndominium usually means that homeowners don’t need to have a ton of space devoted to storing tools and other equipment. That’s why it’s a wonderful idea to invest in high-quality materials, like steel siding, that are extremely low-maintenance and don’t require an abundance of tools to keep in good order.
Some building materials, like TruLog’s steel siding products, are made to match modern aesthetics while offering enhanced durability. Unlike traditional siding materials that may require regular painting, resealing, and refinishing, steel siding is perfect for small barndominiums, because it doesn’t require homeowners to keep a ton of maintenance equipment on hand, which is great for saving space.
6. Vertical Siding Can Make a Small Home Look Taller
There are also a few optical illusions that can help small barndominium floor plans appear larger from the outside. For example, vertical siding can make the structure seem taller, as can tall, narrow windows. Playing a slight trick on the eye, vertical siding is a great choice for small structures, and there are many styles, like board and batten, that blend perfectly with this farmhouse-inspired aesthetic.
7. Light Colors Can Help Small Barndominiums Feel Bigger
Light paint colors can also help a small barndominium feel bigger, both on the inside and the outside. That’s why white, beige, tan, and light gray are popular choices for small barndominiums. When it comes to the exterior, finding attractive and durable siding options in light color choices is easy, since TruLog offers an array of siding products that can flatter large and small barndominiums of every style.
Make the Most of Your Small Barndominium
Be sure to take these seven small barndominium ideas into consideration for your build, as they can help dwellers utilize space better and create a gorgeous living arrangement that feels both farmhouse-chic and practical.
Contact the siding experts at Trulog today for more information on barndominium siding.





