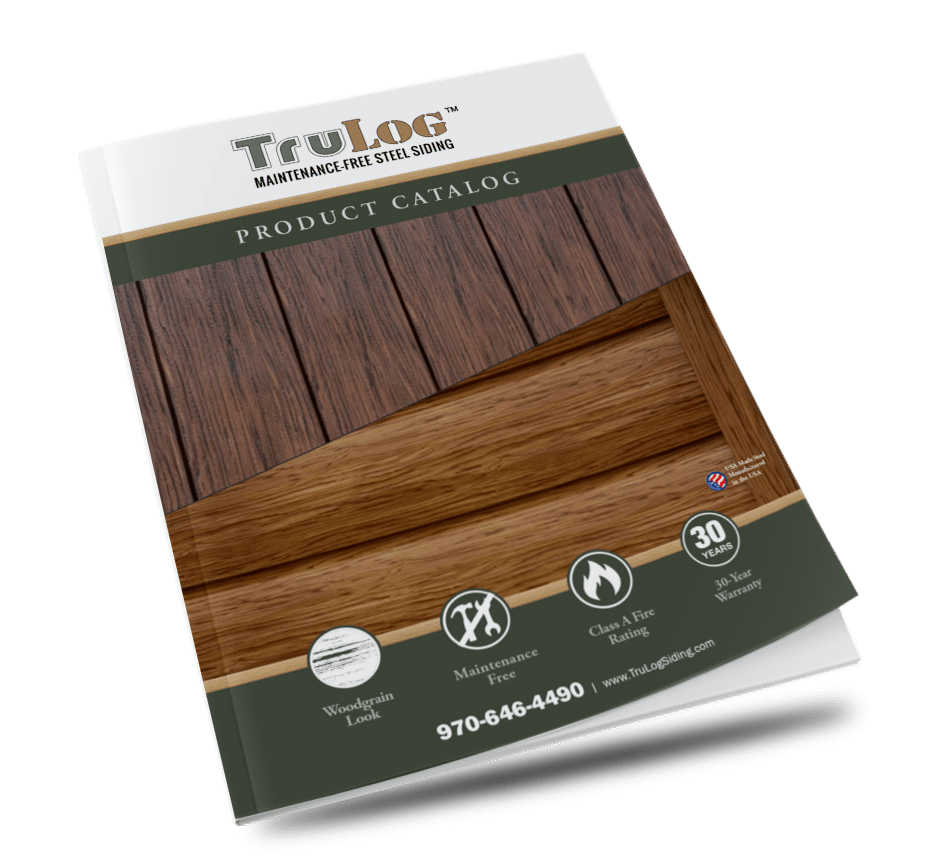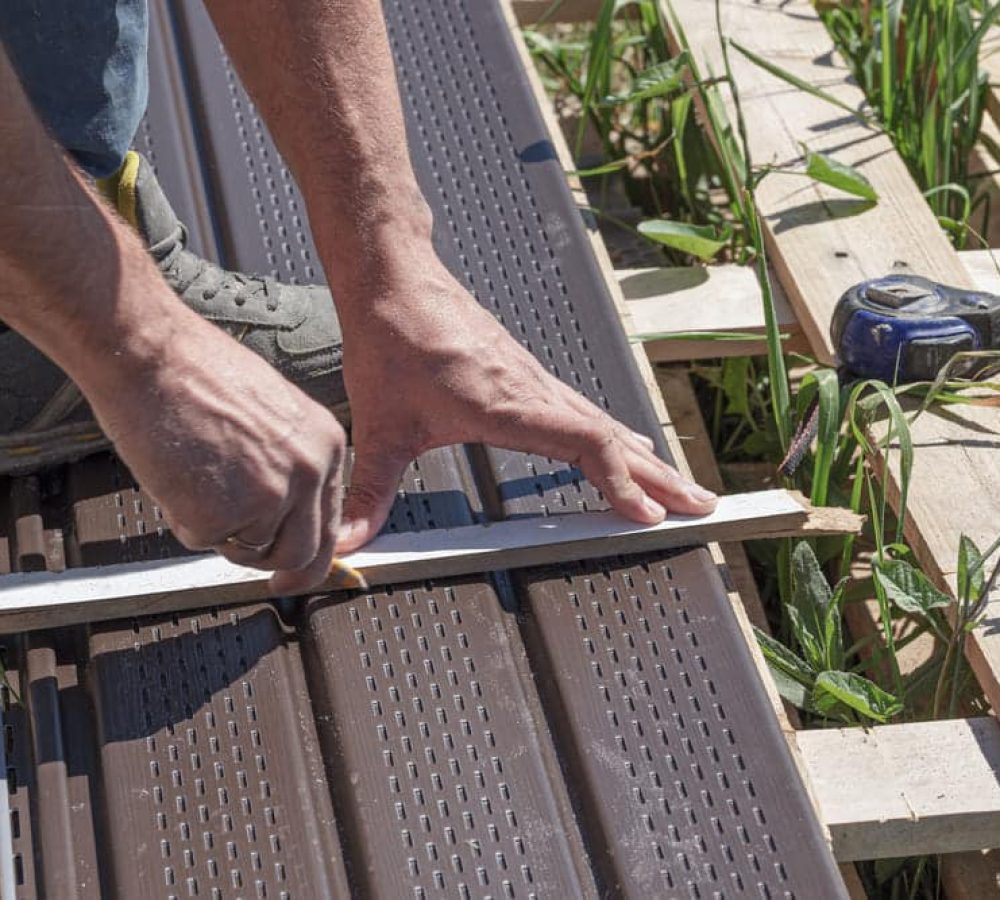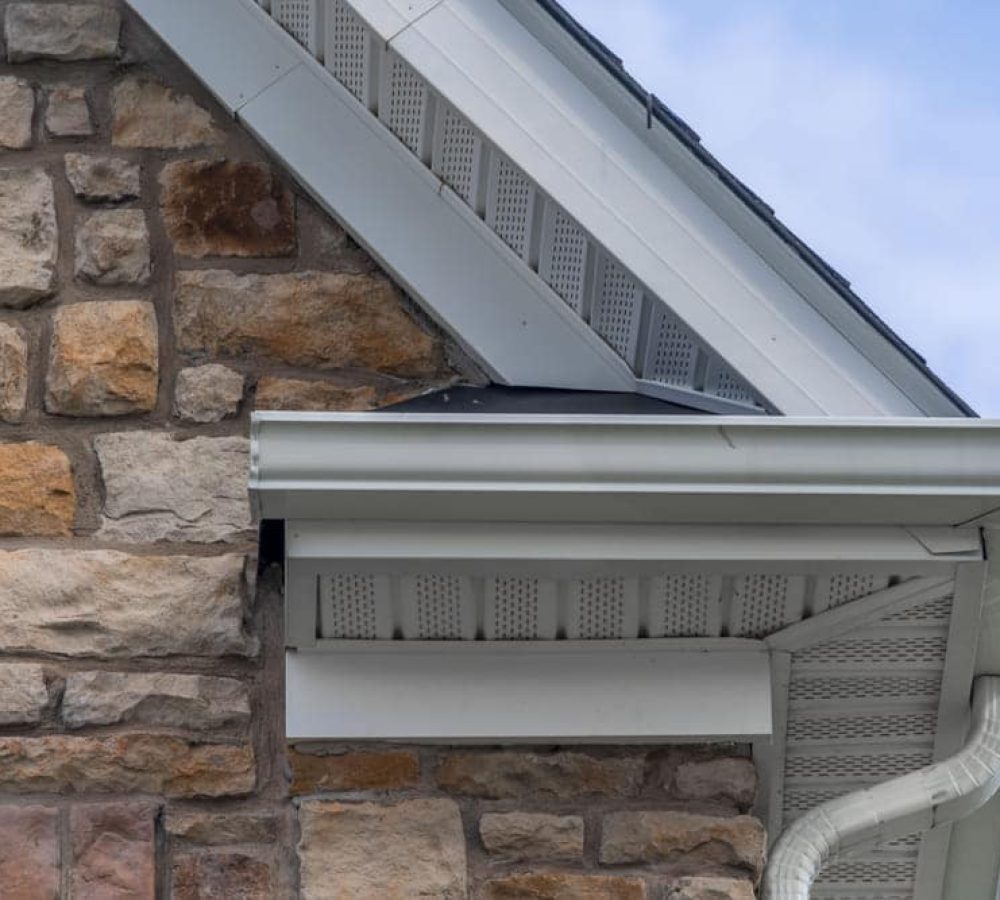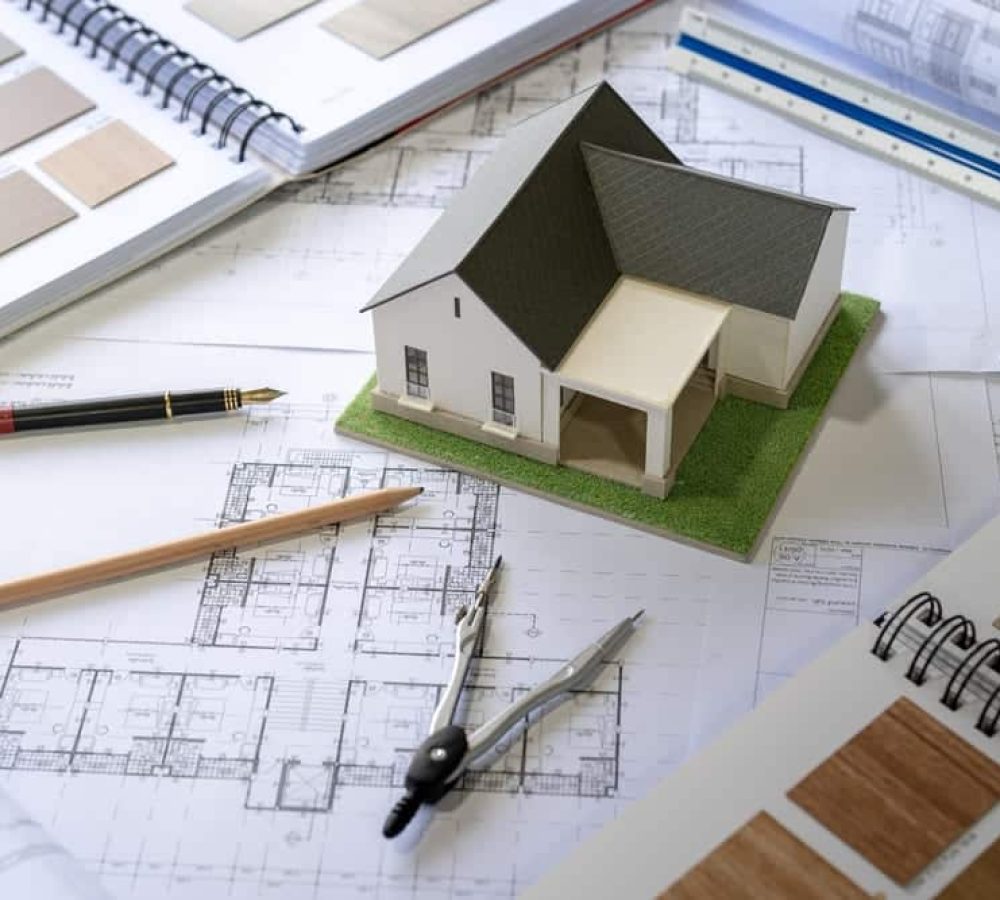

The method of building the structures known as pole barns was adapted from the traditional, and more labor-intensive, timber post-and-beam construction. Long used for outbuildings and storage, the pole barn style is today popular in homes and multi-use structures.
Many people like the old-fashioned aesthetics of pole barn buildings, but worry about the vulnerability and costly maintenance of the exterior logs. For many pole-style buildings—whether a home, commercial facility or multipurpose shelter—TruLog™ steel siding can provide a rustic look with no maintenance worries and improved energy efficiency for a comparatively low cost. To learn more or request a sample, please call us at 970-646-4490; TruLog is based in Colorado, but we ship nationwide and work with installers in a number of states.
From Log Cabins to Pole Barns
Pole barns employ a building technique known as pole framing or post-frame construction. This approach evolved from the framing used in earlier log cabins and post-and-beam log buildings.
Pole framing buries the base of large poles in the ground, or roots them in a foundation, to provide the vertical support the building needs and employs stabilizing braces known as girts to give horizontal support. Early pole barns were open-sided and used primarily for agricultural storage, but their basic design allowed them to be adapted for other uses and made adding exteriors easy.
Pole barns were refined throughout the 1920s and ’30s as agricultural practices evolved and the need developed for cheap, large-scale barns and structures that could hold more livestock as well as mechanized farm equipment. At the time, pole barns were constructed largely from existing utility poles and other repurposed timber.
Pole-Frame Outbuildings and Homes
As building techniques and tools changed, the pole barn style was adapted for a wide array of other outbuilding structures. Sheet metal, slat wood or cut logs were added to the exterior for additional protection from the elements.
Today, pole barn-style structures are used as both outbuildings and homes. TruLog steel siding makes an excellent exterior for both houses and multipurpose buildings. TruLog features the contours and grain texture of authentic timber, and its foam-backed panels provide superior insulation.
Unlike logs and other wood exteriors, TruLog requires no costly annual maintenance, and it is backed by a lifetime warranty.
For more information about the multi-patented TruLog log siding system, please contact TruLog online or call us at 970-646-4490. TruLog is based in Loveland, Colorado, but we ship nationwide and work with installers in multiple states including Colorado, Wyoming, Missouri, Pennsylvania and Texas.




