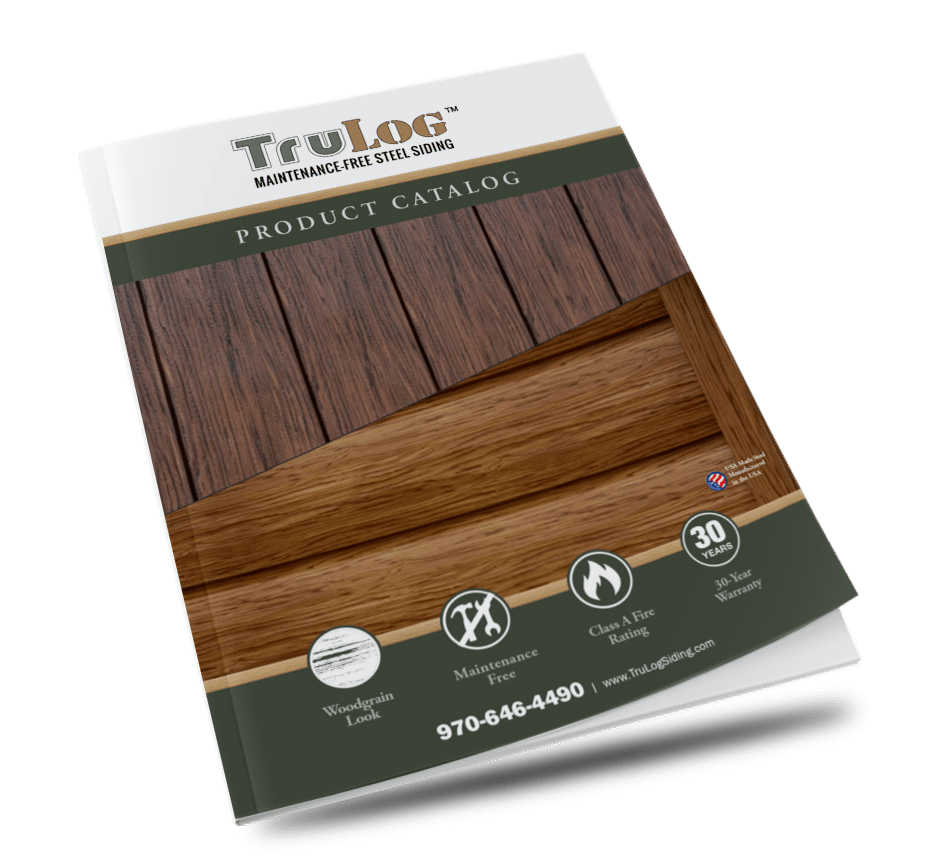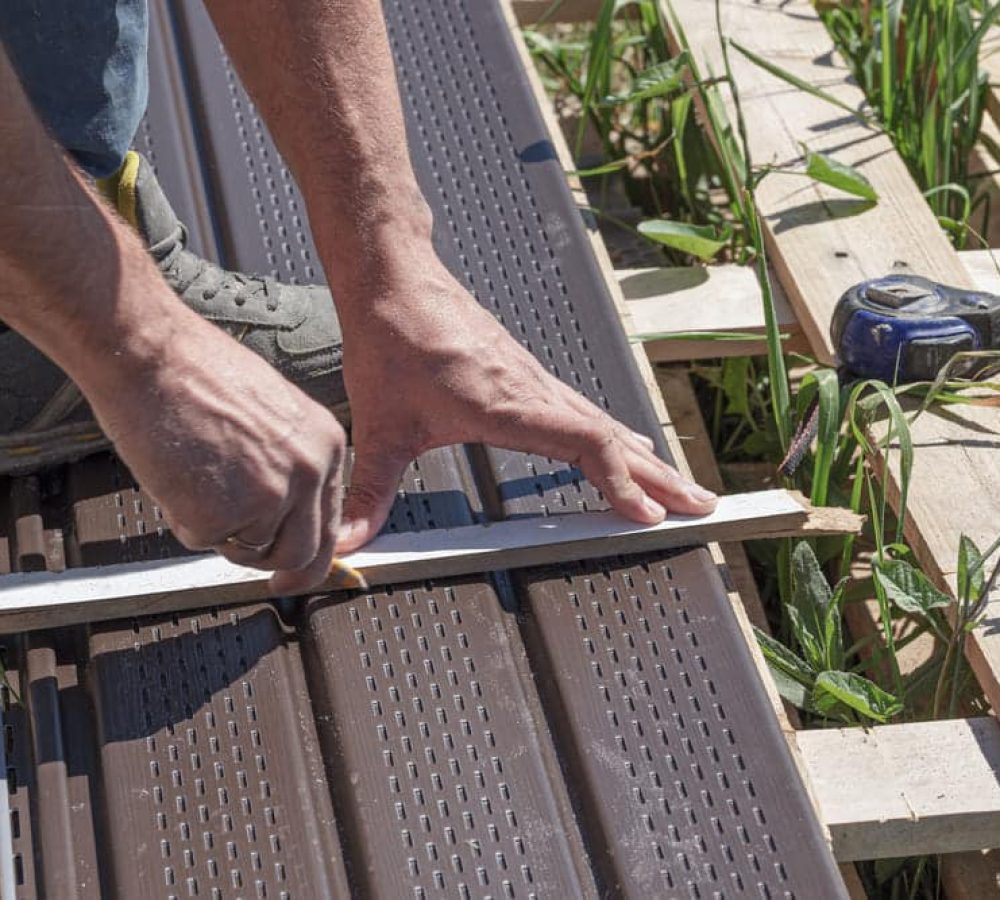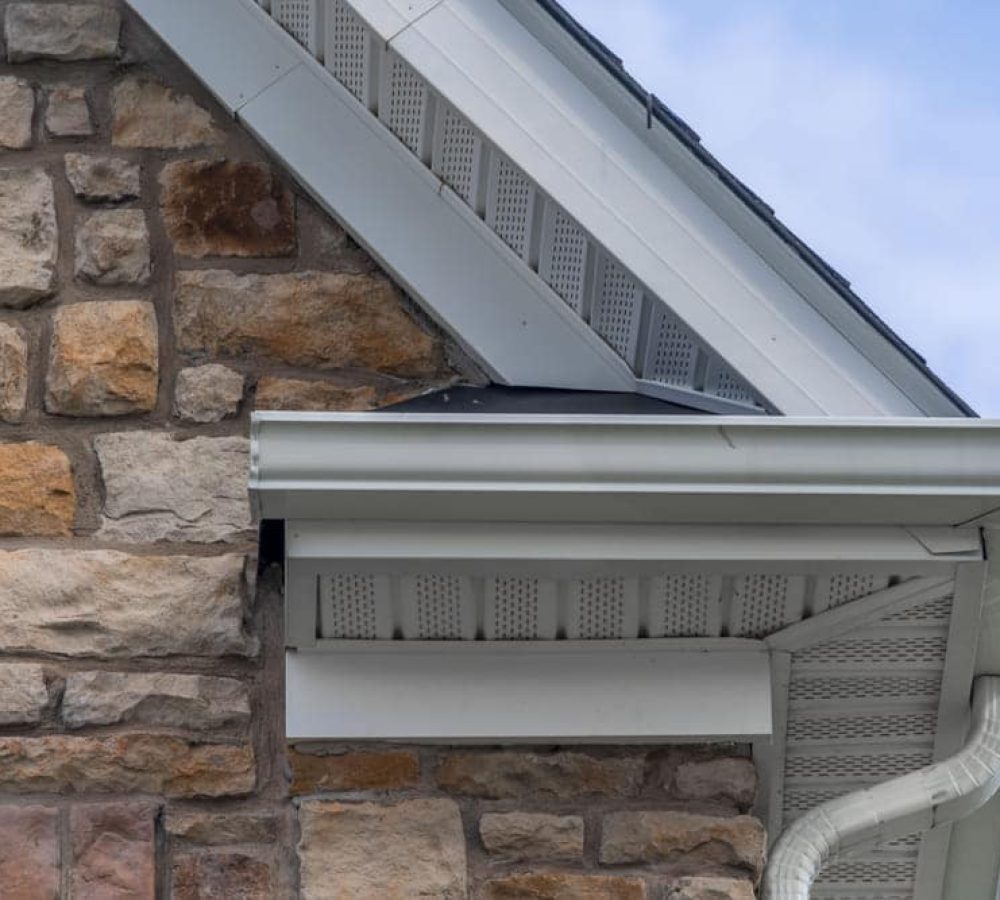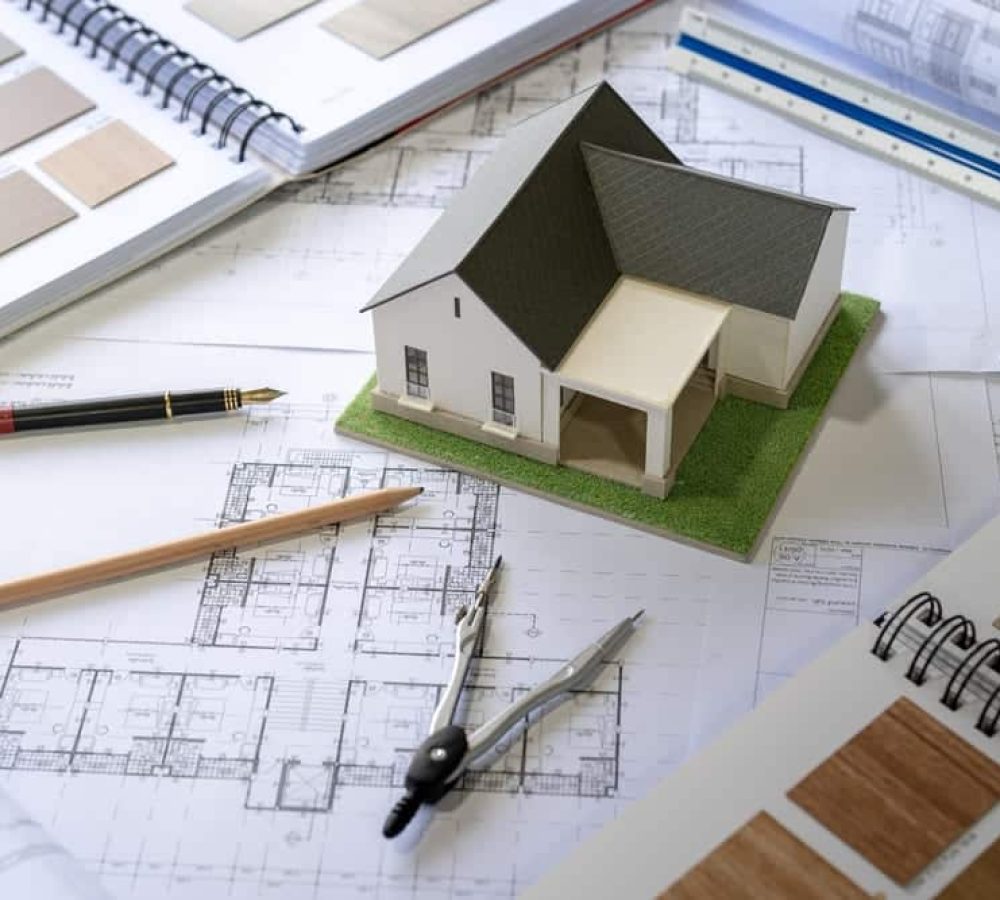Learning how to build a horse barn requires careful consideration of materials, layout, and function. Rushing into a horse barn build just for the sake of getting it done quickly is never a good idea. After all, not all equine enthusiasts know how to build a horse barn on a budget — even if they’ve been around horses all their life!

A quality horse barn should be practical, functional, and easy to maneuver, but above all, it should be safe! Not sure where to start when it comes to planning how to build a horse barn? Let’s take a look at some of the most important factors to consider when building a horse barn. This comprehensive guide covers a range of helpful topics, and provides some practical tips on how to build a horse barn on a budget.

Create a Functional Floor Plan
Designing a functional floor plan is absolutely key for any horse barn. If corridors, pens, and tack rooms aren’t aligned correctly, it can quickly become a hassle to get the horses in and out of their stalls. Wasted time and tricky maneuvering can discourage stable owners from spending more time with their horses, which can be an unfortunate result of bad design.
The most important factor is to always plan for the proper dimensions of stalls and aisles when building a horse barn. Stalls should be no less than 12-foot by 12-foot, and a lot of equine experts recommend going just a bit bigger (14-foot by 14-foot) for added comfort. Likewise, any aisle or corridor that the horse will be expected to pass through should be no less than 12 feet wide. Squeezing horses into smaller spaces is a recipe for disaster — not only can it cause unnecessary stress and discomfort for the animal, but it can also put the horse and its keeper into dangerous situations.
Another part of creating a good floor plan for a horse barn is to consider the overall layout of the structure, including the placement of the tack room, wash bay, optional living quarters, and entrypoint into a corral. Consider your daily activities and preferences to determine what layout makes the most sense for your routine. A poorly placed tack room can be a drag when it causes heavy lifting and hauling saddles long distances after a day’s work.

Stick to a Budget with a Streamlined Design
Building a horse barn on a budget may mean cutting back on some extra amenities, like luxe living quarters and fancy wash bays – though making a few changes to the architecture of the horse barn build can actually allow you to balance everything you need and want. Nonetheless, there’s no need to compromise on the essentials, and if you know how to build a horse barn on a budget, then you can usually do so without sacrificing practicality and comfortable design features.
One way to cut costs is to plan for a single level, rather than a large barn with multiple levels. Many horse enthusiasts dream about having a huge barn, however keeping the structure to a single level can be an easy way to save a considerable amount of cash. Another way to build a barn on a budget is to create a shed row design rather than a barn with a center aisle and two rows of stalls. A shed row design keeps the layout streamlined and simple, which is a cost-effective strategy that can still deliver the essentials.
Finally, swapping out standard materials for those that are longer lasting and more durable is a great way to cut costs. Just think about how much money, time, and energy is needed to re-paint and stain chipped or faded wood siding every few years. Compare that with a maintenance-free option like steel, which is impact and weather resistant. Utilizing a durable, long-lasting option like steel is a great way to build a barn on a budget.
Adequate Roof Support
If you decide on building a horse barn with multiple levels, then you’ll need to consider how to keep the structure safe. One of the biggest architectural decisions will be how to provide adequate roof support. Most horse barn builds use one of two options: large interior columns or roof trusses. Both designs are reliable, however, they are two slightly different styles for the interior, which can be another important component when building a horse barn.

Separate Hay and Improve Fire Safety
It’s also important to know how to separate spaces adequately in order to make the horse barn as safe as it can be. For example, it’s best to make arrangements to store hay elsewhere, preferably in a separate structure that is not attached to the horse barn. Hay is very flammable and can easily become combustible in its natural state. Storing hay in a horse barn is a bad idea and can put people, the animals, equipment, and the barn at enormous risk.
Even if you’ve already made plans to store hay in a separate structure, it’s still important to take the time to fireproof other aspects of the horse barn. Fire safety is essential on any building project, but when lives are at stake – including horses and their keepers – fire safety becomes exponentially more important.
Though you can never fully eliminate the risk of fire, there are targeted ways of improving the fire safety of the horse barn, overall. One way is to swap out highly flammable materials for those with great fire safety ratings. For example, instead of using natural wood siding, choose a less flammable material like metal to serve as the horse barn siding. With a Class A Fire Rating, TruLog steel siding can dramatically improve the safety of a horse barn.

Well-Placed Wash Bays
Including a wash bay in your horse barn building plans is an excellent idea, because it can provide an easy, organized way to keep the horses clean all year round. Some ranchers prefer to keep their wash bay in a separate location on the property so as not to get any materials from the tack room muddy or damp. Keeping the wash bay far from the riding arena is also important, since you don’t want any water seeping into the ring and causing a mess. Plus, safety is another factor, as wash stations need to be completely separate from electricity in order to avoid accidents.
With that said, some ranchers love having a wash bay in the same building as the stalls and main riding arena to avoid trekking across the property in bad weather. It is possible to include a wash bay in a horse barn as long as proper precautions are taken. First, always keep electrical sources completely separate from the wash area, as water and electricity close together can be a recipe for disaster. Second, have a plan for efficient water runoff and drainage, including adequate grates that can cut down on the amount of hair that makes its way into the drain.
If you plan on including a wash bay in your horse barn, this is even more reason to consider water resistant building materials. Though wood is a common building material in horse barns, it’s actually highly susceptible to water damage. Wood siding and walls can rot, warp, stain, and spawn mold and mildew growth if they aren’t protected properly. In most cases, it’s much easier and cost-effective to opt for a water resistant material wherever you can.
Siding is a great example of an effective way to swap vulnerable wood for sturdy steel, and forget about issues with water. With a corrosion resistant barrier and heavy-duty steel core, getting splashed with water during a horse bath is no issue for steel horse barn siding.

Ventilation Strategies
In addition, having sufficient ventilation is a must for any horse barn. The best way to approach ventilation is to include several different strategies, rather than relying on a single airflow feature. Ceiling fans, movable fan units, vented soffit, vented eaves, cupolas, and large windows and doors should all be included in the design plans when building a horse barn.
Not only does proper airflow keep the climate more comfortable for the horses, it also improves the air quality by reducing the amount of stagnant air in the building, which can lead to bacteria, mold, and mildew growth.
Stylish Living Quarters
Including comfortable and effective living quarters is a clear sign that you know how to build a horse barn like a pro. There are many reasons why having a studio space, working kitchen, and/or other overnight amenities can come in handy. For one, it’s a great place to host visiting guests, friends, and family members who are looking forward to life on the ranch. Also, if you plan on hosting riding lessons or horse shows, the living quarters can be used as a break room, prep room, or cocktail hour space to welcome guests and kick off the event.
There’s another great reason for including living quarters. When horses fall sick, go into labor, or need special care, having a bedroom in the barn is downright priceless. It allows you to get a few minutes of much-needed rest without being too far away from a horse in need. Any horse trainer or vet will tell you – the more time you can spend with the horse, the better for their recovery and training.
Not sure how to build a horse barn with living quarters? Start by realistically assessing how much space you can spare without eliminating the essentials, like the tack room and stalls. Don’t assume that you need a massive extra wing or building extension! Even a single studio-style room with a compact kitchenette can be a game changer.
If the horse barn has living quarters inside, you’ll definitely want to pay attention to the exterior and interior design details. In many cases, the outside appearance of the horse barn can be fundamental when it comes to making guests feel like it’s a safe and fun place to stay.

For that reason, highly durable siding is strongly recommended for a horse barn with living quarters inside. Instead of wood or vinyl, which can deteriorate, rot, and require all sorts of upkeep to maintain a good appearance, it’s better to choose a maintenance-free option that offers exceptional durability and aesthetics.
TruLog steel siding is a great choice for horse barns with living quarters. Stylish, clean, and attractive, wood-look steel siding gives an excellent first impression outside of the barn, making guests feel comfortable when venturing inside to check out the living space.
Swap Wood for Steel on the Exterior
There are lots of other reasons why it’s worth investing in more durable materials like steel when building a horse barn. One of the best ways to upgrade from standard building materials is by installing steel siding that provides exceptional aesthetics. TruLog makes several steel siding products that look just like real wood, which provides a great way to get the classic log or board and batten style while also being a more durable exterior.

Unlike natural wood, steel siding is not susceptible to moisture damage and fire, which is an absolute game-changer when it comes to building a safe horse barn that will last and look good for a long time. In addition, TruLog steel has a Class A Fire Rating, Class 1 Impact Rating, and a corrosion resistant barrier, so you can count on it to maintain its original appearance and keep the exterior of the horse barn looking impeccable. Plus, it has a built-in nail strip and lock to make installation fast and easy!

10 Considerations for Pole Barn Construction
1. Framing
Pole barn construction relies on a traditional timber framing technique that involves vertical posts carefully anchored in the foundation. These posts are typically made from telephone posts, round wooden timber, or tree trunks. Think about which source material makes the most sense for your pole barn construction project. If the framing materials can be sourced locally, all the better. Posts are typically spaced about 8 to 12 feet apart, so be sure to measure and prep the site accordingly. Since the posts will serve as the frame for the entire building, don’t rush through this essential first step when building a pole barn.
2. Roofing

The roof pitch of pole barns is usually quite low, and most pole barn construction designs incorporate small gables. With that said, not all pole barn roofs are symmetrical, and nontraditional designs may be utilized for properties that require specific functionalities. By far, metal is the most common material used when building a pole barn roof, with aluminum and steel as popular alternatives.
3. Insulation

Insulation is an absolute must when building a pole barn that will feature living quarters. Pole barns that are not intended for primary residences will still need insulation if individuals plan on including a workshop, hay storage, or animal stalls. Selecting siding with built-in insulation can save a lot of time when building a pole barn, but the type of insulation included will really depend on the homeowner’s preference and needs.
4. Siding

Most pole barn construction projects can benefit greatly from siding that is intended for long-term use. Steer clear of flimsy materials, like vinyl, and materials that are susceptible to moisture damage, like natural wood. Instead, go with a dependable, heavy-duty siding material that will last for the long haul, like TruLog’s steel siding. TruLog makes attractive siding styles that capture the beauty of natural wood, but are enhanced with the strength of steel — perfect for pole barn construction.
5. Painting
Painting will be an extra step that’s absolutely necessary if settling for a siding material that isn’t already finished. For example, natural wood will need a coat of paint to increase its lifespan and provide protection from the elements, and aluminum is likely to require paint for aesthetic purposes. On the other hand, attractive siding materials like TruLog’s wood-look siding is already prepped and ready to go.
6. Heating

Heating will be another concern to address when building a pole barn, especially if the structure will be housing livestock or will feature living quarters. Electric heating options are an excellent idea for pole barns, since radiant heating systems heat from the ground up and tend to be extremely efficient.
7. Flooring
Not all pole barn construction projects require laying a concrete floor. Depending on the purpose of the pole barn, a soil, gravel or basic wood-beamed floor may suffice. If a rudimentary flooring solution is selected, be sure to have a plan for moisture control and water runoff. A layer of sawdust can do wonders for moisture control when building a pole barn.
8. Doors
Always plan the door positioning before kicking off pole barn construction. If livestock are involved, consider which side of the pole barn will be the most convenient to connect the stalls to the pastures. Likewise, the size of doors should be carefully measured and aligned with the rest of the structure before beginning the build. Some pole barn construction projects may call for two basic doors, while others may need extra-large sliding doors, and so forth.
9. Windows
This may seem like a no-brainer, but windows often get overlooked during pole barn construction. Even if the structure will be used for storage alone, it’s absolutely essential for climate control and energy usage to have the right size and type of windows placed accordingly within the structure. If natural lighting can be optimized in the pole barn design, then homeowners can save money on energy and reduce their carbon footprint.
10. Loft & Living Quarters
Finally, designing the interior loft and living quarters will be a critical part of the pole barn construction process from the start. Adding lofts can add valuable storage space and increase the amount of living
Build the Perfect Horse Barn with TruLog
Now you know how to build a horse barn on a budget – without sacrificing safety, practicality, or aesthetic design. Understanding how to build a horse barn that’s highly durable and functional means that you’ll be able to enjoy the barn for many years to come. Plus, having a safe, protective structure for the horses can make a world of difference and give you added peace of mind.
If you’re ready to build a horse barn with the best materials – without breaking the bank – contact the siding experts at Trulog today to start planning your project.





