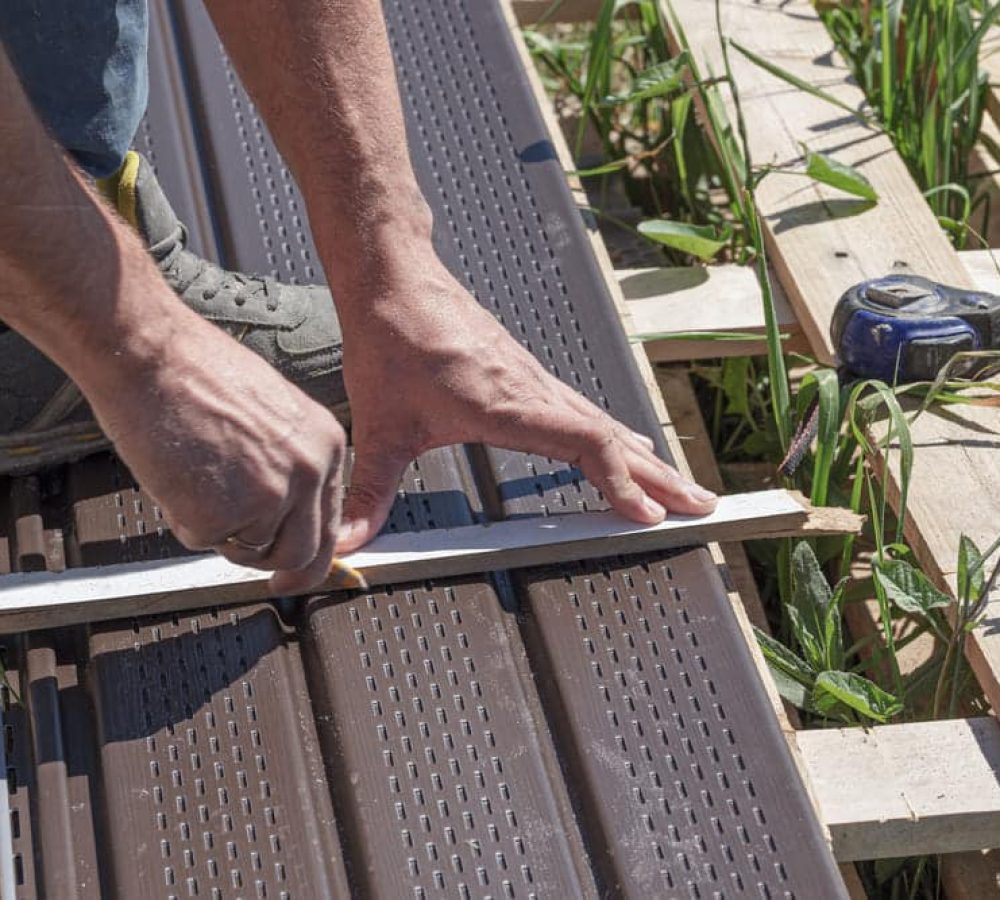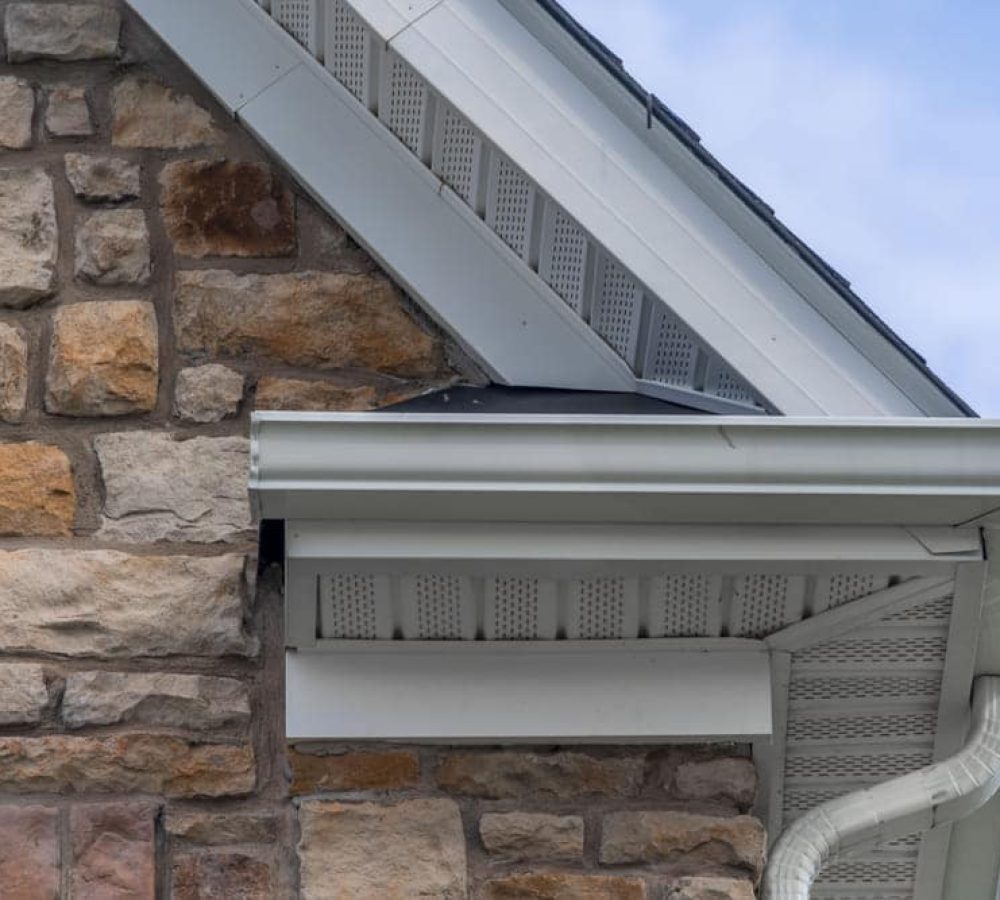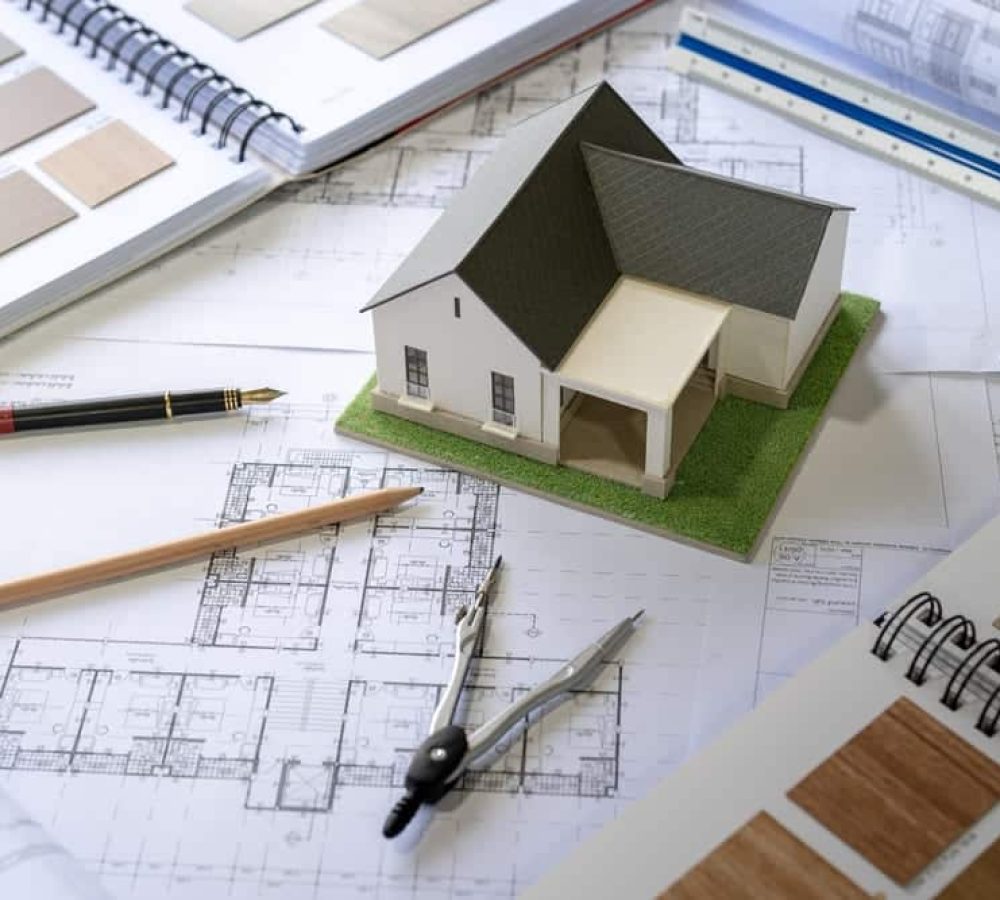

It’s an American dream, owning a log cabin. That hunting, fishing, cycling, hiking getaway in the wilderness. A weekend getaway or maybe a retirement home. Your own log cabin is a luxury that seems pretty attainable to a lot of people. But how to get started? Where to begin? One good place is to figure out what you want and what it will take to build it.
Planning Your Log Home
The first step is to determine the requirements of a log home. How many bedrooms? Will there even be bedrooms or just an open floor plan? High ceilings? Giant fireplace and chimney? What kind of roof is needed? What’s the snow load in your ideal spot?
To start with, sit down and draw out a floor plan. You can do some research, there are plenty of sites out there discussing how to build log cabins, the best floor plans, etc… It’s good to use this for ideas, but this is just a rough draft. It might be easiest to just draw something up.
Now Comes the Log Cabin Math
Once you have a plan put together, you can do some math to see how many logs you will need. Logs should all be the same diameter. The minimum diameter is 8 inches, but most recommendations are for 10-12 inches. Once you have decided on a log size, we can then do some calculations.
If your cabin is 20’x24′ and has 9′ walls then each wall will be 108″ (9×12). To determine the number of logs needed, divide 108″ by 10″, 11 logs will be required to reach that height. There are four walls, so it will require 44 logs total for the walls (11×4). This is also dependent on the lengths of the logs. If your construction is 20×24, you will need 4′ extra on each side, so the logs will need to be 24×28. If the available logs are 16′ long, the project will require 1.75 logs for the 28′ side and 1.6 logs for the 24′ side. So 11x2x1.75=38.50, so we round up to 39 logs for the long walls. The short side is 24, so 11x2x1.5=33. The total number of logs for the walls will be 33+39=72.
Gabled Ends
Gabled ends for the roof usually take 10 logs per end. These logs are stacked horizontally, each one shorter than the last to create a triangle shape. Then there are support logs to span the roof. Normally there are 7 of these. So we end up with:
Walls = 72 logs
Gables = 20 logs
Roof = 7 logs
Total = 99 logs to build a 20×24 cabin.
Take Out the Guesswork
Now, this log calculation makes several assumptions about the lengths of logs, the diameter of the logs and the size of the building. We didn’t account for any interior construction, windows, doors, fireplace, etc…
The best way to create that log home? Let the professionals at TruLog™ help you figure out the square footage you need for a TruLog Steel Log Siding installation. TruLog gives you the great look of a log home, without the expense and maintenance of an actual log home. Spend your time enjoying your beautiful log home rather than working on it with TruLog.





