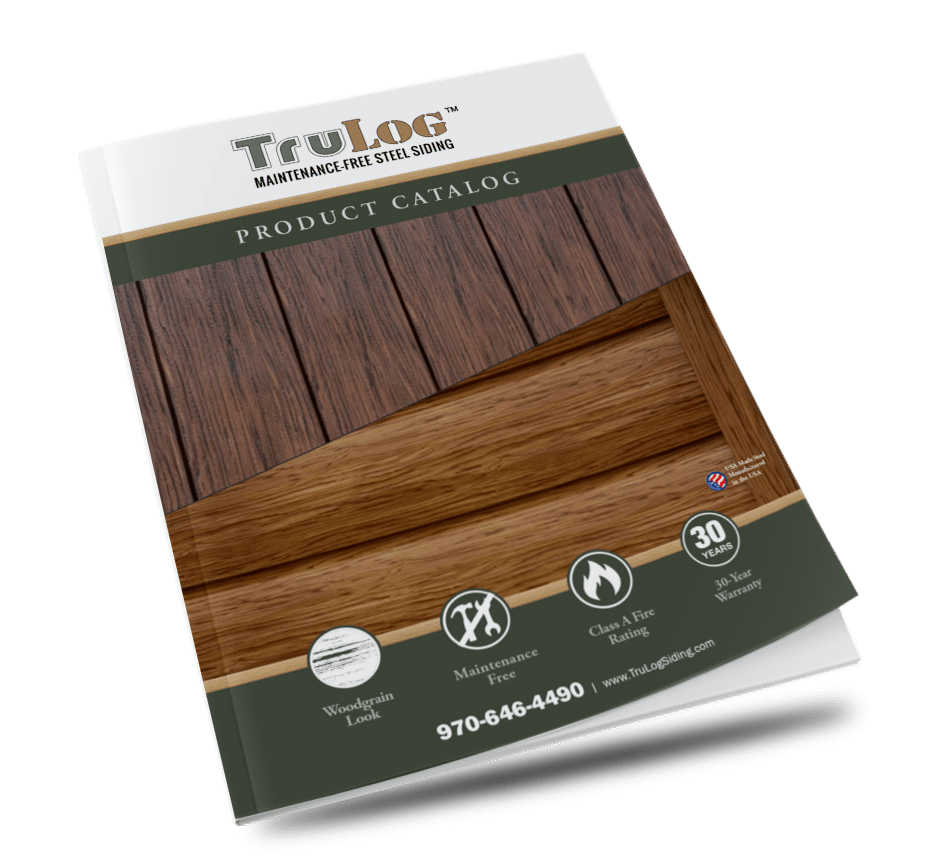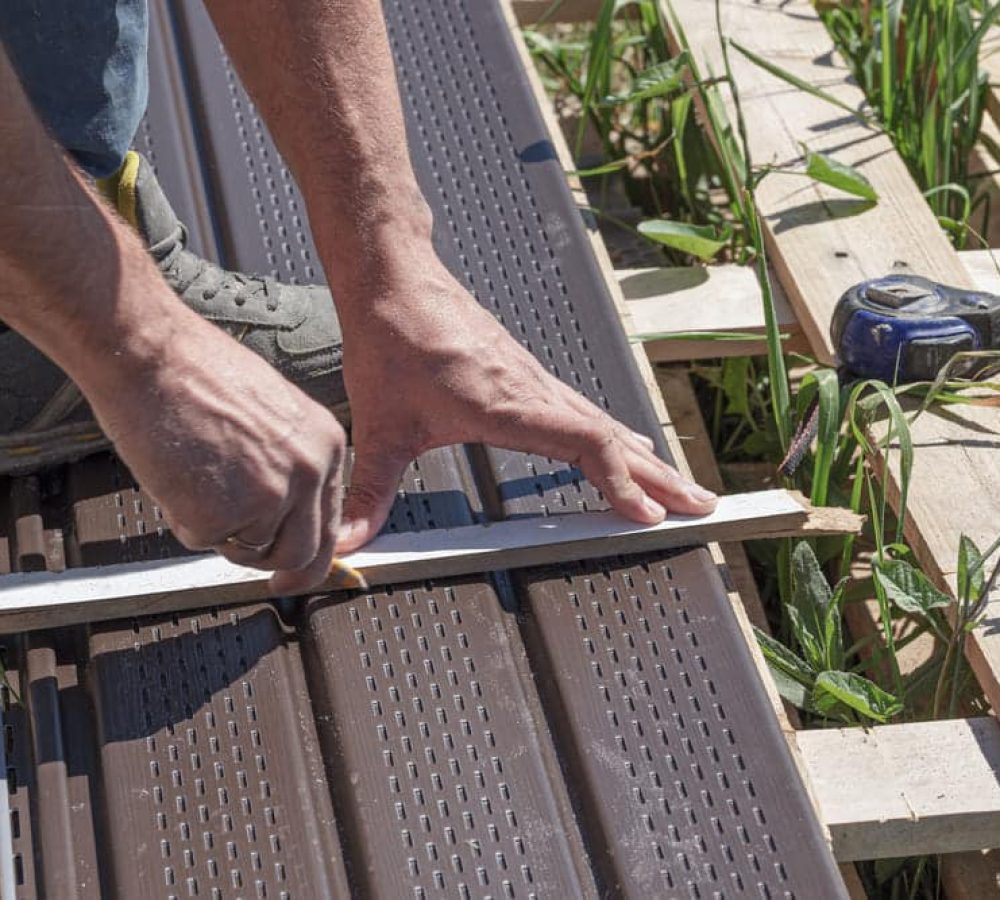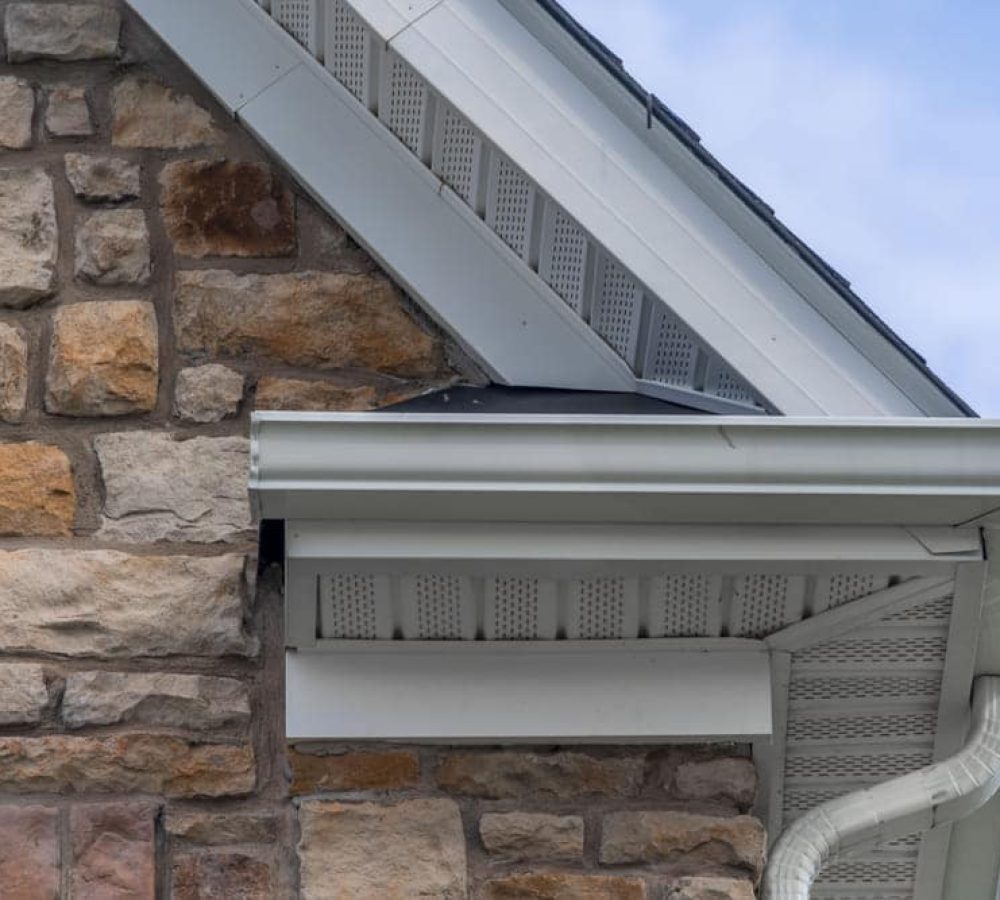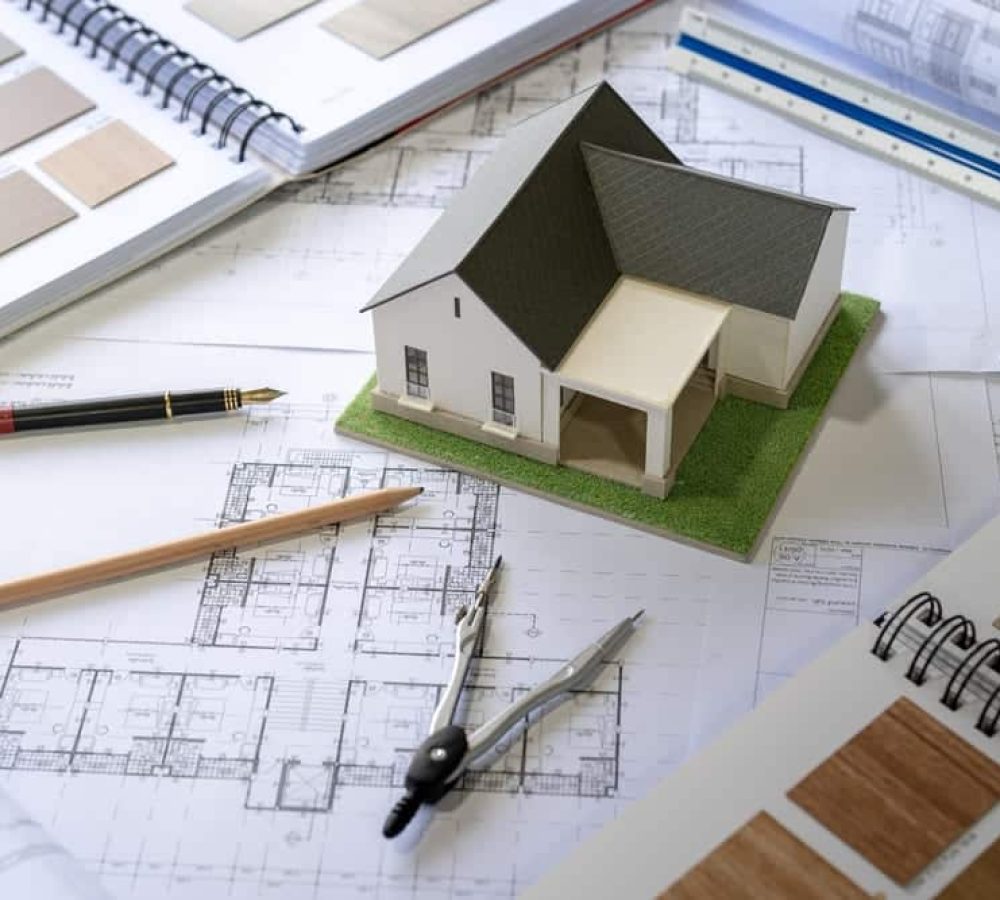If you’re a practical project planner, you’ve probably already asked the question: How long does it take to build a barndominium?
Most builders like to have the project overview completely mapped out prior to breaking ground – and it’s a good idea.
Planning the project outright helps you know how to stage your build, when to schedule contractors, and how to navigate the weather as you build.

Working on a barndominium is no different; you’ll want to outline the entire project timeline to have a good idea of what you’re getting into.
Only one problem: building a barndominium can become complicated quickly, depending on if you’re working on a remodel of a standing structure or building from the ground up.
There are so many factors that can influence the project timeline. Use this guide to determine the big question: How long does it take to build a barndominium?
Barndominiums – The Best of Both Worlds
Let’s take a look at what makes a building a barndominium to begin with. The term ‘barndominium’ is actually a made-up name, combining the terms ‘barn’ and ‘condominium’ to capture the essence of this unique structure.
As suggested in the name, a barndominium is a bit of a combo structure, in the sense that it fuses traditional barn aesthetics and design with modern living amenities.

Barndominiums often have gorgeous wood-style exteriors and traditional barn-inspired architecture, like gables, pitched roofs, lofts, sliding barn doors, etc. The aesthetic quality is so important to the barndominium design, because it’s really what gives the structure its soul.
Natural elements, textures, and rustic decor are just as essential as having durable, modern components that deliver practical functionality and an upscale experience.
How Long Does it Take to Build a Barndominium?
So, the big question: how long does it take to build a barndominium? Barndominiums usually take less time to build than traditional homes, but the answer is still tricky to pin down.
Most builders provide a ballpark estimate of 6 months for building a barndominium from the ground up. However, this is an average, and it tends to be an extremely fickle estimate, as every project can/will have a variety of factors that add extra time – or allow for shortcuts.

Site Prep and Foundation
This stage can take about a week for a relatively flat piece of land with minor vegetation. However, plots that have rocky ground or established trees may take longer to clear.
Once the site is prepped, laying the foundation is a pretty straightforward process that takes 2 to 4 weeks.
Framing
Concrete foundations tend to reach 70% of their full strength in just 7 days, but certain conditions may require you to wait up to a month before beginning the framing process, which can run about 2 to 6 weeks, depending on the complexity of the layout and how many hands are on deck.
Mechanical and Electric Systems
Electricity, plumbing, and HVAC systems can be put in during this stage of the building process, which is usually the stage that provides the biggest headaches and delays.
Why? Coordination. Unless you plan on doing it all by yourself, you’ll need to work with the schedules of contractors. Even then, having inspections take place to ensure codes are up to date may cause additional delays.
Plan about a month or two for this stage to be completed – and that’s if everything goes well the first time!
Interior + Exterior Design
All the finishing touches – drywall, paint, built-in furniture, moulding, roofing, siding, and fascia – can take 1 or 2 months, depending on the level of extravagance and detail. Minimalists will save time in this stage!
All in all, most barndominiums take about 6 months to build. In addition to having a rough estimate, you can plan your project with better precision using additional considerations.
For example, if you’re reconverting an old barn that’s in pretty good shape already, you can shave a lot of time off the first few stages of construction.
On the other hand, if you’re building in a remote area where contractors are far and few between or have high-demand schedules, add a few months to your timeline to be realistic.
A Great Siding Option for Barndominiums: TruLog Steel Siding
Material choice can also make a big difference. If you build smart and use modern materials, you’re in better shape for a fast and easy install.
TruLog steel siding, for example, is built with an easy-to-install design that helps lock panels in place as they go. This speeds up the installation time exponentially and makes it a lot easier for DIY builders who plan on working alone or with a single helper.

TruLog siding also offers the advantage of capturing an authentic wood-look style that’s perfect for the barndominium look – all while delivering the strength and low-maintenance of steel. Whether lap siding, board and batten, log, or a combination, TruLog steel siding offers designers a multitude of high-end aesthetics.
Contact TruLog today to explore a wide range of siding styles that are ideal for modern barndominiums!





