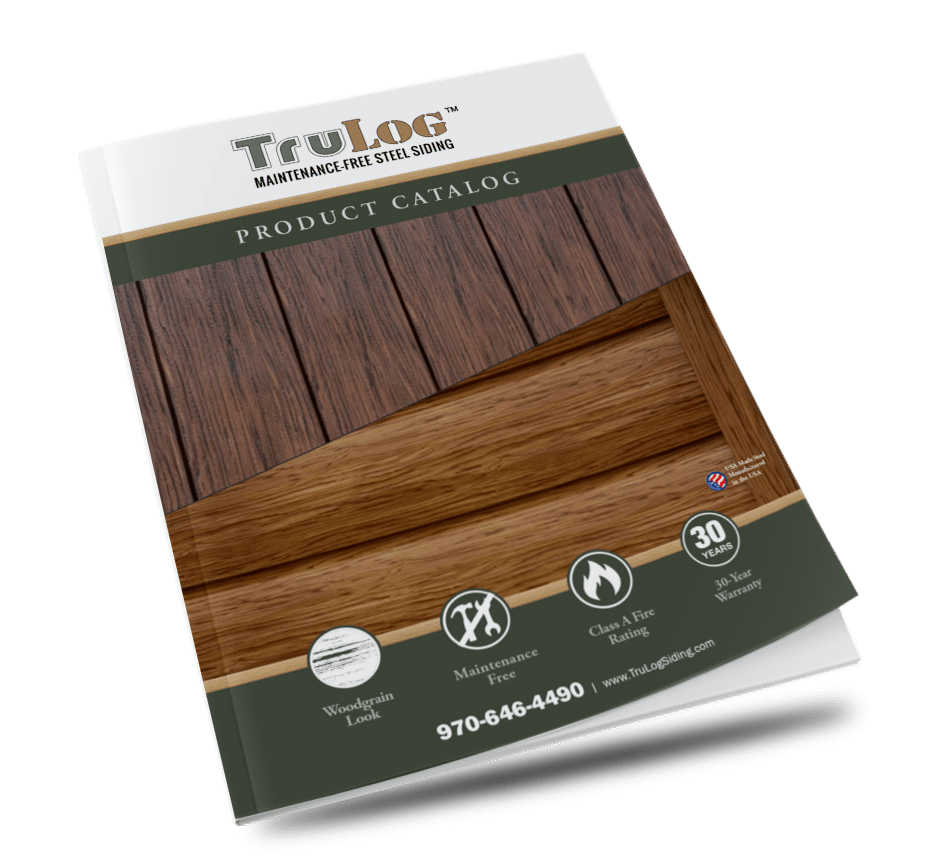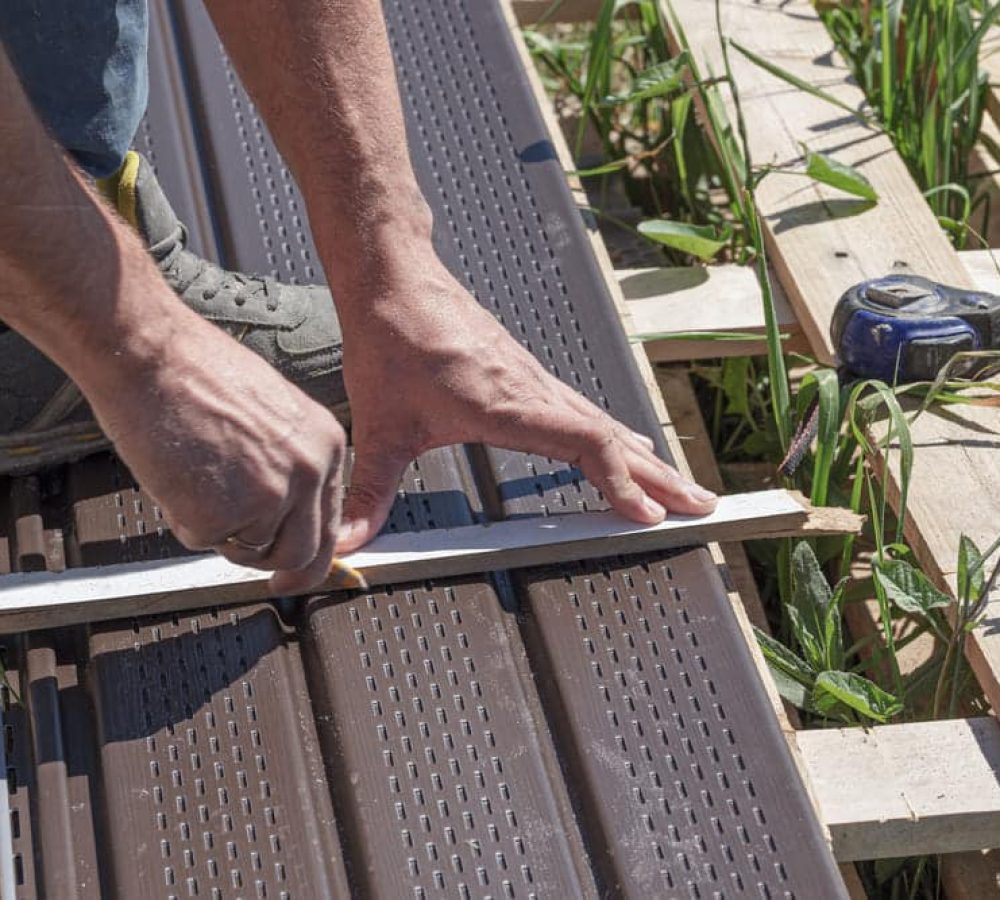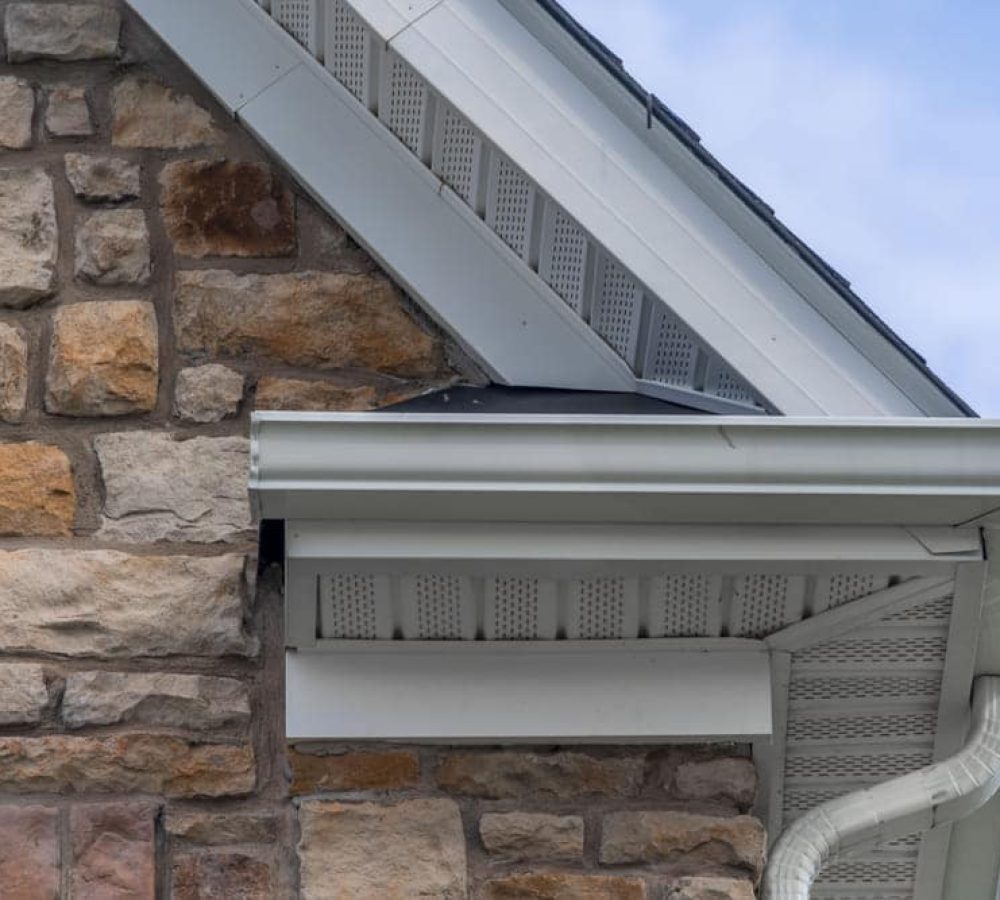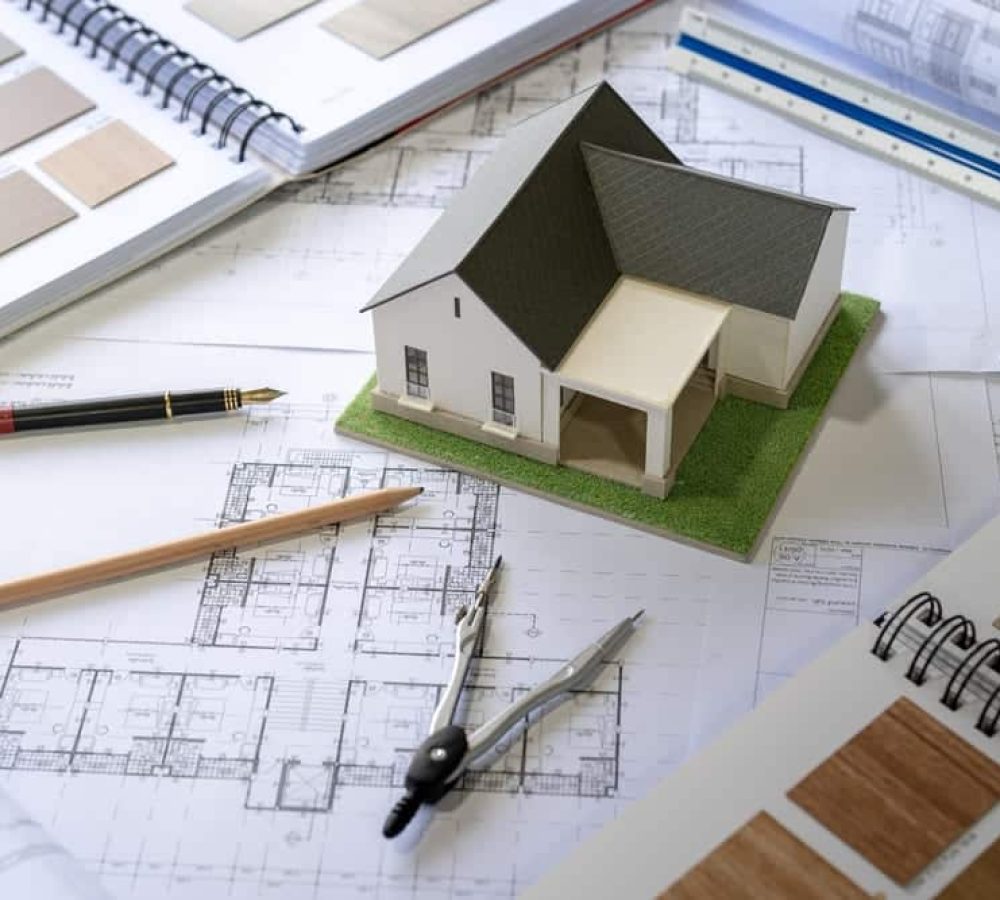Building a horse barn requires careful consideration of materials, layout, and function. Rushing into a horse barn build just for the sake of getting it done quickly is never a good idea. After all, not all equine enthusiasts know how to build a horse barn — even if they’ve been around horses all their life!
A quality horse barn should be practical, functional, and easy to maneuver, but above all, it should be safe! Not sure where to start when it comes to planning your horse barn? Let’s take a look at some of the most important factors to consider when building a horse barn. This comprehensive guide covers a range of helpful topics, and provides some practical tips on how to build a horse barn on a budget.
Create a Functional Floorplan
Designing a functional floorplan is absolutely key for any horse barn. If corridors, pens, and tack rooms aren’t aligned correctly, it can quickly become a hassle to get the horses in and out of their stalls. Wasted time and tricky maneuvering can discourage stable owners from spending more time with their horses, which can be an unfortunate result of bad design.
First, always plan for the proper dimensions of stalls and aisles when building a horse barn. Stalls should be no less than 12-foot by 12-foot, and a lot of equine experts recommend going just a bit bigger (14-foot by 14-foot) for added comfort. Likewise, any aisle or corridor that the horse will be expected to pass through should be no less than 12 feet wide. Squeezing horses into smaller spaces is a recipe for disaster — not only can it cause unnecessary stress and discomfort for the animal, but it can also put the horse and its keeper into dangerous situations.
Another part of creating a good floorplan for a horse barn is to consider the overall layout of the structure, including the placement of the tack room, wash bay, optional living quarters, and entrypoint into a corral. Consider your daily activities and preferences to determine what layout makes the most sense for your routine. A poorly placed tack room can be a drag when it causes heavy lifting and hauling saddles long distances after a day’s work.
Stick to a Budget with a Streamlined Design
Building a horse barn on a budget may mean cutting back on extra amenities, like luxe living quarters and fancy wash bays. However, there’s no need to compromise on the essentials, and if you know how to build a horse barn on a budget, then you can usually do so without sacrificing practical and comfortable design features.
One way to cut costs is to plan for a single level, rather than a large barn with multiple levels. Many horse people dream about having a huge barn, however keeping the structure to a single level can be an easy way to save a considerable amount of cash. Another way to save money is to create a shed row design for the horse barn build rather than a barn with a center aisle and two rows of stalls. A shed row design keeps the layout streamlined and simple, which is a cost-effective strategy that can still deliver the essentials.
Adequate Roof Support
If you decide on building a horse barn with multiple levels, then you’ll need to consider how to keep the structure safe. One of the biggest architectural decisions will be how to provide adequate roof support. Most horse barn builds use one of two options: large interior columns or roof trusses. Both designs are reliable, however, they are two slightly different styles for the interior, which can be another important component when building a horse barn.
Separations for Safety
It’s also important to know how to separate spaces adequately. It’s important to make arrangements to store hay elsewhere, preferably in a separate structure that is not attached to the horse barn. Hay is incredibly flammable and can easily become combustible in its natural state. Storing hay in a horse barn is a bad idea and can put people, the animals, equipment, and the barn at enormous risk.
It’s okay to include a wash bay in a horse barn as long as proper precautions are taken. First, always keep electrical sources completely separate from the wash area, as water and electricity close together is a recipe for disaster. Second, have a plan for efficient water runoff and drainage, including adequate grates that can cut down on the amount of hair that makes its way into the drain.
Ventilation Strategies
In addition, having sufficient ventilation is a must for any horse barn. The best way to approach ventilation is to include several different strategies, rather than relying on a single airflow feature. Ceiling fans, movable fan units, vented soffit, vented eaves, cupolas, and large windows and doors should all be included in the design plans when building a horse barn. Not only does proper airflow keep the climate more comfortable for the horses, it also improves the air quality by reducing the amount of stagnant air in the building, which can lead to bacteria, mold, and mildew growth.
Swap Wood for Steel on the Exterior
Finally, it’s worth investing in more durable materials when building a horse barn. One of the best ways to upgrade from standard building materials is by installing steel siding. TruLog makes several steel siding products that look just like real wood, providing a great way to get the classic log or board and batten style while also being a more durable exterior. Unlike natural wood, steel siding is not susceptible to moisture damage and fire, which is an absolute game-changer when it comes to building a horse barn that will last and look good a long time.
Build the Perfect Horse Barn
Now you have the knowledge you need to build a horse barn that will be safe, practical, and enjoyable for years to come. If you’re serious about building a horse barn, contact the siding experts at Trulog today to help plan your project.






