See the TruLog difference



Our family-owned business in La Salle, Colorado proudly makes our patented steel boxed siding panels in America and can ship nationwide, directly to your doorstep.

Starts at $5.50/Sq ft
Steel log siding provides the authentic, genuine log home look. Panels come in 12 foot lengths and cover 9 inches high on the wall

Starts at $4.25/Sq ft
Steel board & batten siding provides an authentic, genuine wood look. Panels come in 8, 9, 10, or 12 foot lengths and cover 9.25 inches wide on the wall. Inquire for custom panel lengths

Starts at $4.25/Sq ft
Steel lap siding provides an authentic, genuine wood look. Panels come in 12 foot lengths and cover 9.25 inches high on the wall
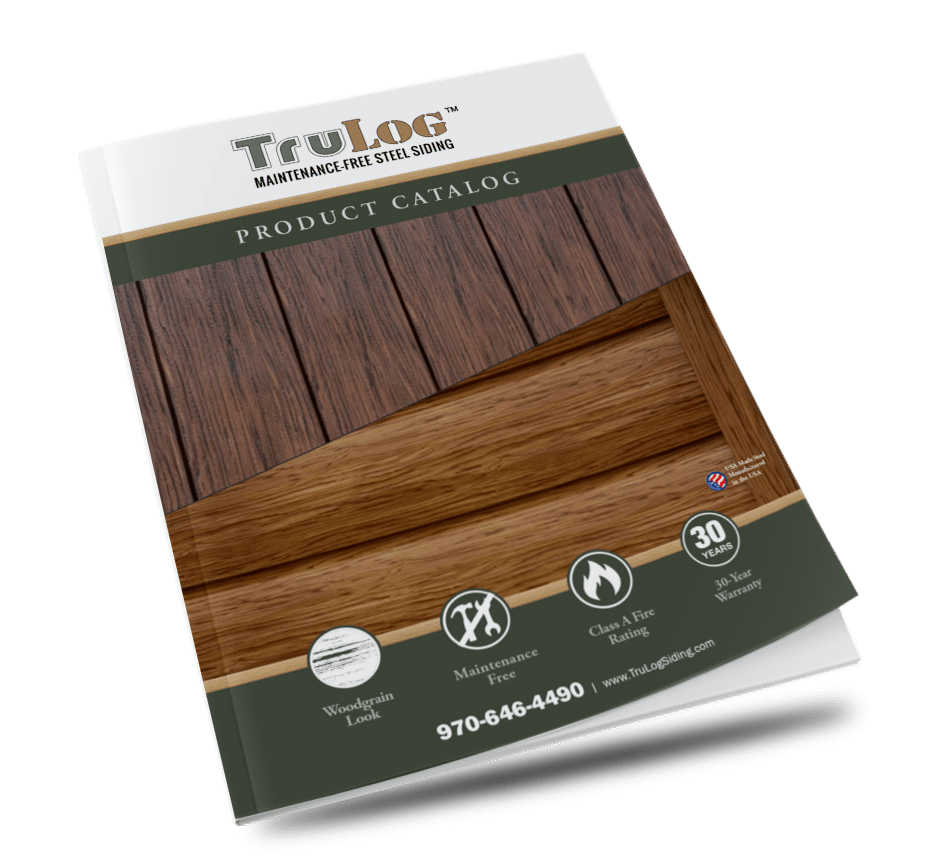















Before
After
“I had a great experience working with TruLog. They always returned my emails and calls and were willing to work with me and my schedule. We just love the steel log siding that we installed. The quality is some of the best around.”
Robert S.
Karns City, Pennsylvania
Project Details





Before
After
“Everything from the estimate, to answering all my questions, to ordering, to delivery has been very smooth. Amber has been fantastic to deal with. The siding looks fantastic and has transformed our house into the log cabin we always wanted!”
Brian M.
La Salle, Colorado
Project Details
Gorgeous transformation from a faded wood exterior to a durable steel log siding exterior.

Dark Walnut


Provide your family with all the comfort and charm of a rustic log home without the routine log cabin maintenance. Innovative TruLog™ woodgrain steel siding provides a durable, hassle-free way to live in a log cabin-style home without the upkeep of wood.
Log homes made of wood or concrete have that quaint, authentic look, but they require vigilant maintenance at least every 2-3 years. Not only does this routine maintenance cost thousands of dollars, the upkeep also takes a lot of time.
That time could be better spent doing the things you enjoy with the ones you love, like summer barbecues, weekend getaways, and relaxation in general. Have the log home you want without sacrificing your quality of life with our metal log siding.
Wood, Fiber Cement, and other types of siding require upkeep and maintenance that can cost thousands of dollars or a lot of time to maintain.
You don’t want to maintain your siding! You want to spend your time and money on more important things!


Are you tired of cracked siding? Faded and chalky siding? Siding that doesn’t withstand the elements without failing?
Many products from vinyl to fiber cement can’t withstand the harsh weather elements, but TruLog Steel Siding can!









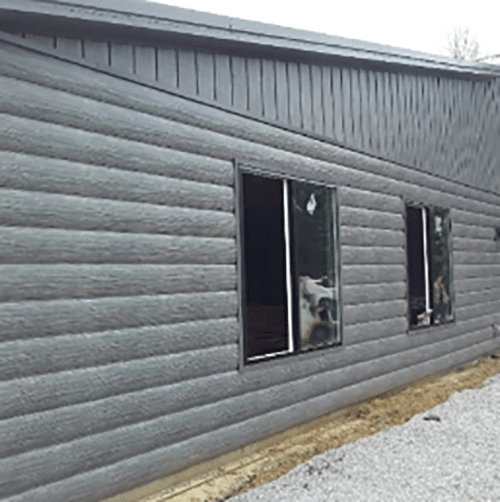

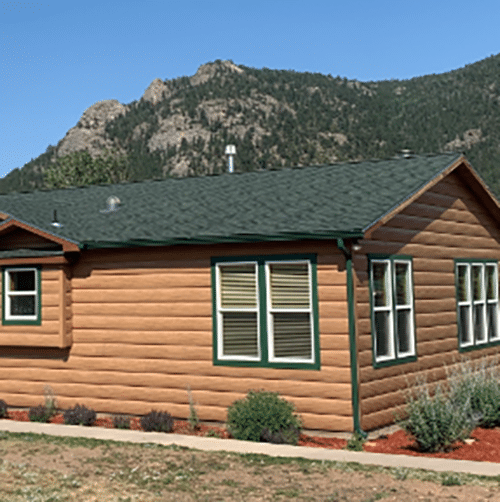
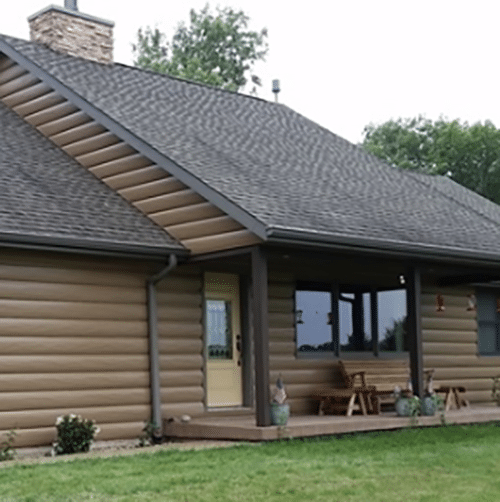

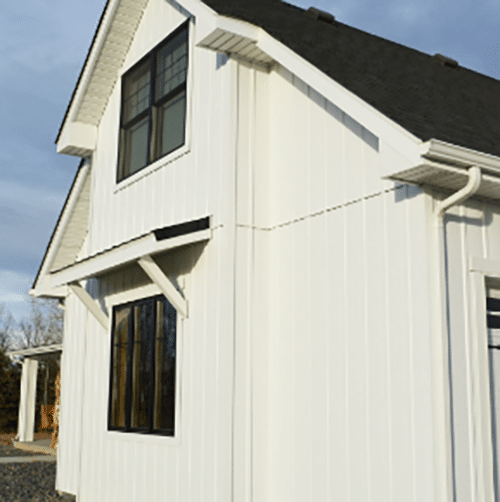
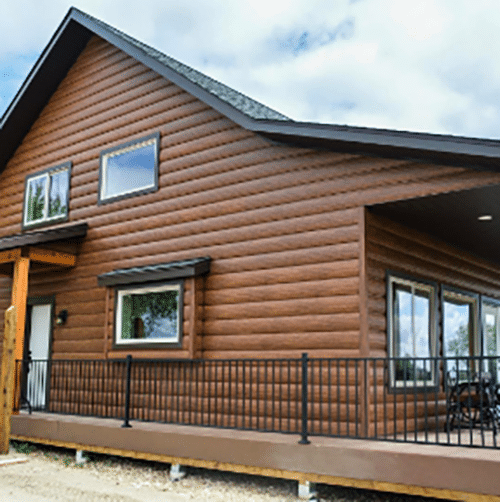
Resources
Support

In our free catalog, you will learn about the benefits of TruLog’s™ Steel Siding